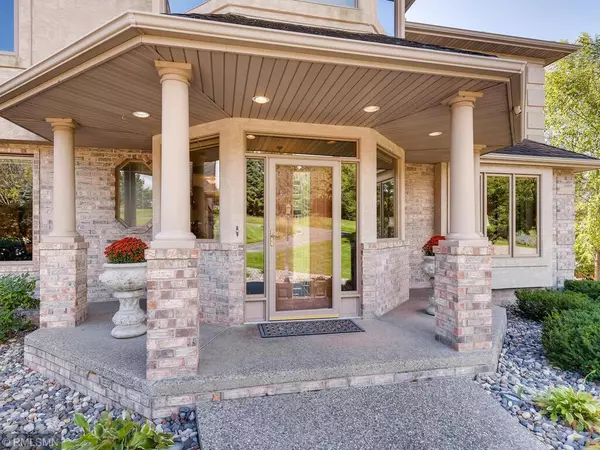$1,159,900
$1,159,900
For more information regarding the value of a property, please contact us for a free consultation.
1475 River Shore DR Hastings, MN 55033
5 Beds
5 Baths
4,845 SqFt
Key Details
Sold Price $1,159,900
Property Type Single Family Home
Sub Type Single Family Residence
Listing Status Sold
Purchase Type For Sale
Square Footage 4,845 sqft
Price per Sqft $239
Subdivision Wallin 4Th Add
MLS Listing ID 6370571
Sold Date 06/30/23
Bedrooms 5
Full Baths 2
Half Baths 1
Three Quarter Bath 2
Year Built 1999
Annual Tax Amount $12,024
Tax Year 2023
Contingent None
Lot Size 1.870 Acres
Acres 1.87
Lot Dimensions 93x113x434x150x50x491
Property Description
Resting on nearly 2 acres of immaculate grounds, a rare lot backing up to a beautiful winding section of the Vermillion River in Hastings. At nearly 5,000 sqft this home centers around the gorgeous kitchen between the custom dining area and living room. Large windows provide stunning views of the property and leads to the two-tiered deck overlooking the in-ground pool, hot tub and patio spaces. Notice the breathtaking front entry foyer, home office with custom built-ins, library, powder room, spacious mud-room from garage entry and laundry room found on this level.
The upper level hosts the owner's suite, including spa-like bathroom, sitting room, walk-in closet and private deck. There are three additional bedrooms and a full bathroom as well. The lower level boasts 9 foot ceilings and includes the 5th bedroom, two 3/4 baths, family room with gas fireplace open to the wet-bar area and rec room and leads out to the pool area.
Three car garage approx 40x28 with above storage!
Location
State MN
County Dakota
Zoning Residential-Single Family
Body of Water Vermillion River
Rooms
Basement Egress Window(s), Finished, Full, Walkout
Dining Room Eat In Kitchen, Informal Dining Room, Kitchen/Dining Room
Interior
Heating Forced Air, Fireplace(s)
Cooling Central Air, Dual
Fireplaces Number 2
Fireplaces Type Family Room, Gas, Living Room
Fireplace Yes
Appliance Central Vacuum, Cooktop, Dishwasher, Disposal, Double Oven, Dryer, Exhaust Fan, Freezer, Gas Water Heater, Microwave, Range, Refrigerator, Wall Oven, Washer, Water Softener Owned
Exterior
Parking Features Attached Garage, Asphalt, Concrete, Garage Door Opener, Insulated Garage, Storage
Garage Spaces 3.0
Fence Other, Partial
Pool Below Ground, Heated, Outdoor Pool
Waterfront Description River Front
View River, South
Roof Type Age Over 8 Years,Asphalt
Road Frontage No
Building
Lot Description Irregular Lot, Tree Coverage - Light
Story Two
Foundation 1904
Sewer City Sewer/Connected
Water City Water/Connected
Level or Stories Two
Structure Type Brick/Stone,Stucco
New Construction false
Schools
School District Hastings
Read Less
Want to know what your home might be worth? Contact us for a FREE valuation!
Our team is ready to help you sell your home for the highest possible price ASAP






