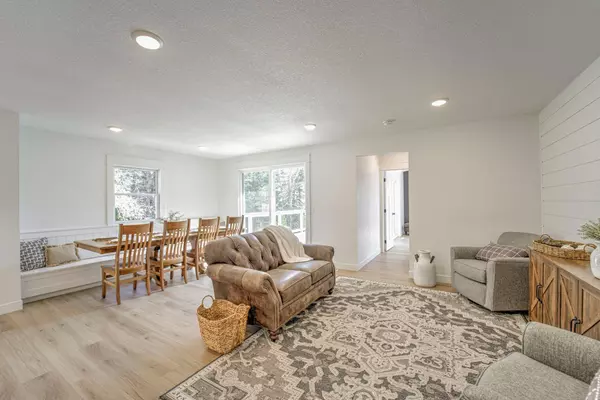$547,400
$549,900
0.5%For more information regarding the value of a property, please contact us for a free consultation.
820 County Road 12 Mantorville, MN 55955
4 Beds
3 Baths
2,784 SqFt
Key Details
Sold Price $547,400
Property Type Single Family Home
Sub Type Single Family Residence
Listing Status Sold
Purchase Type For Sale
Square Footage 2,784 sqft
Price per Sqft $196
Subdivision Hillside Estates Sub-Division
MLS Listing ID 6380729
Sold Date 07/07/23
Bedrooms 4
Full Baths 1
Three Quarter Bath 2
Year Built 1975
Annual Tax Amount $6,778
Tax Year 2023
Contingent None
Lot Size 3.400 Acres
Acres 3.4
Lot Dimensions Irreg
Property Description
3.4 acres tucked away in the woods, a rare hidden treasure! This home has 4 bedrooms, 3 baths, plus an office/flex space. The kitchen has new custom cabinets, quartz countertops, and new stainless steel appliances. The dining area has a large built-in custom storage bench, access to the deck, and a convenient adjacent sitting area. The bathrooms are all updated. The home has new paint, trim and flooring throughout. The large primary suite has beautiful views, skylights, and access to the deck. Convenient main floor laundry/utility room. The walkout lower level includes a family room with fireplace, and a large game/flex room with access to the patio. The 3-car garage has a workshop in the back. Large dog kennel included. Too many other updates to mention. If you are seeking a secluded retreat near historic Mantorville with a short drive to Rochester, and desire privacy with all nature has to offer, this home is for you!
Location
State MN
County Dodge
Zoning Residential-Single Family
Rooms
Basement Brick/Mortar, Daylight/Lookout Windows, Drain Tiled, Egress Window(s), Finished, Full, Sump Pump, Walkout
Interior
Heating Forced Air
Cooling Central Air
Fireplaces Number 1
Fireplaces Type Brick, Family Room, Gas
Fireplace Yes
Appliance Dishwasher, Gas Water Heater, Iron Filter, Microwave, Range, Refrigerator, Stainless Steel Appliances, Water Softener Owned
Exterior
Garage Detached, Asphalt, Concrete, Garage Door Opener, Insulated Garage
Garage Spaces 3.0
Roof Type Age Over 8 Years,Architecural Shingle,Asphalt
Building
Lot Description Tree Coverage - Medium
Story Split Entry (Bi-Level)
Foundation 1392
Sewer Private Sewer, Septic System Compliant - Yes
Water Shared System, Well
Level or Stories Split Entry (Bi-Level)
Structure Type Brick/Stone,Steel Siding,Vinyl Siding
New Construction false
Schools
School District Kasson-Mantorville
Read Less
Want to know what your home might be worth? Contact us for a FREE valuation!
Our team is ready to help you sell your home for the highest possible price ASAP






