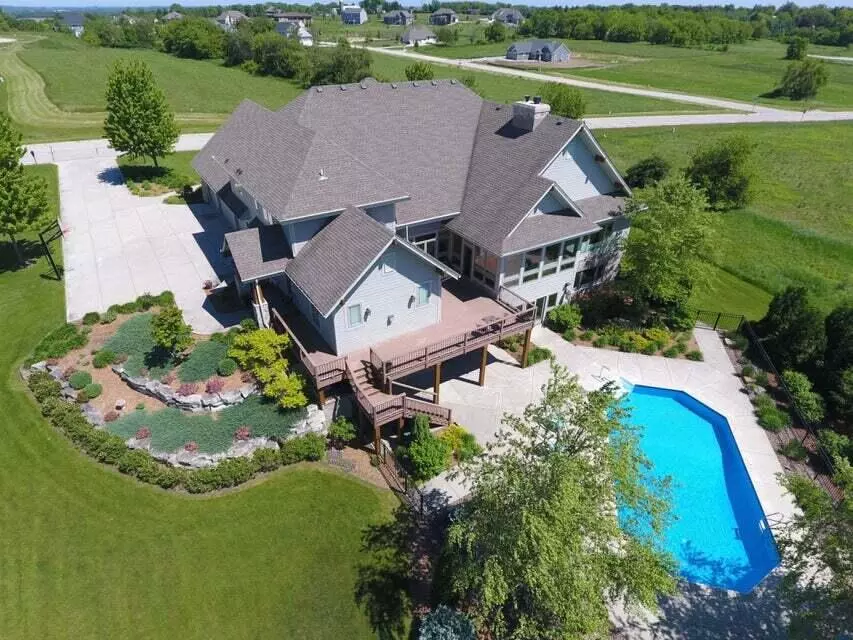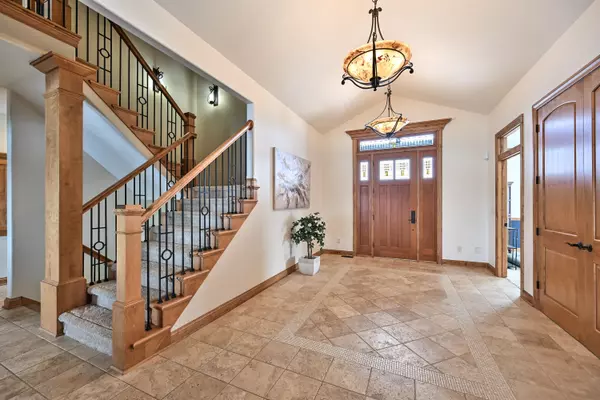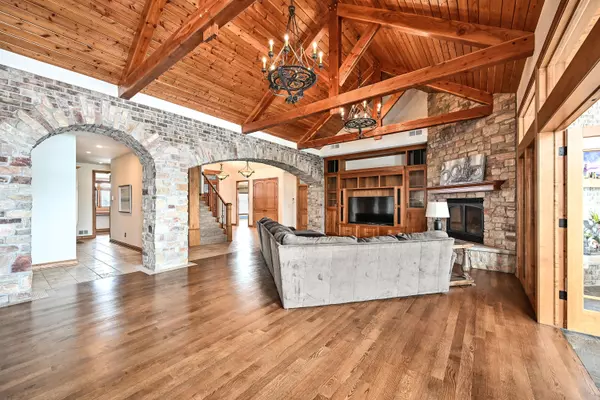Bought with Shorewest Realtors, Inc.
$1,300,000
$1,425,000
8.8%For more information regarding the value of a property, please contact us for a free consultation.
W263N6209 Ridge Dr Lisbon, WI 53089
6 Beds
5.5 Baths
7,439 SqFt
Key Details
Sold Price $1,300,000
Property Type Single Family Home
Listing Status Sold
Purchase Type For Sale
Square Footage 7,439 sqft
Price per Sqft $174
Subdivision Ironwood East
MLS Listing ID 1826792
Sold Date 07/10/23
Style 2 Story,Exposed Basement
Bedrooms 6
Full Baths 5
Half Baths 1
Year Built 2006
Annual Tax Amount $14,975
Tax Year 2021
Lot Size 1.030 Acres
Acres 1.03
Property Description
Imagine living in this home built around your very own lodge with majestic stone arches and rustic timber framing. Western views of the pool area, Ironwood golf course and Holy Hill make every sunset a memorable picture. A true Chefs kitchen with dining gallery makes dining and entertaining at home better than going out. Bright views of the property are amazing from the year round sun room. An expansive deck overlooks the outdoor entertainment and pool area. The master BR and bath offers a massive walk in shower with multiple shower heads and steam. This Arrowhead school district home was built by Zach builders. At 7439 square feet it offers 6 BRS, beautiful sun room, two offices, home gym, 4.5 car garage, lower level entertainment and bar area.
Location
State WI
County Waukesha
Zoning Residential
Rooms
Basement Block, Finished, Full, Full Size Windows, Sump Pump, Walk Out/Outer Door
Interior
Interior Features 2 or more Fireplaces, Cable TV Available, Central Vacuum, Gas Fireplace, High Speed Internet, Intercom/Music, Kitchen Island, Pantry, Security System, Vaulted Ceiling(s), Walk-In Closet(s), Wet Bar, Wood or Sim. Wood Floors
Heating Natural Gas
Cooling Central Air, Forced Air, In Floor Radiant, Multiple Units, Zoned Heating
Flooring No
Appliance Dishwasher, Disposal, Dryer, Microwave, Oven, Range, Refrigerator, Washer, Water Softener Owned
Exterior
Exterior Feature Brick, Fiber Cement, Stone, Wood
Parking Features Access to Basement, Electric Door Opener, Heated
Garage Spaces 4.5
Accessibility Bedroom on Main Level, Full Bath on Main Level, Laundry on Main Level, Open Floor Plan
Building
Lot Description On Golf Course
Architectural Style Prairie/Craftsman
Schools
Elementary Schools Richmond
High Schools Arrowhead
School District Arrowhead Uhs
Read Less
Want to know what your home might be worth? Contact us for a FREE valuation!
Our team is ready to help you sell your home for the highest possible price ASAP

Copyright 2024 Multiple Listing Service, Inc. - All Rights Reserved






