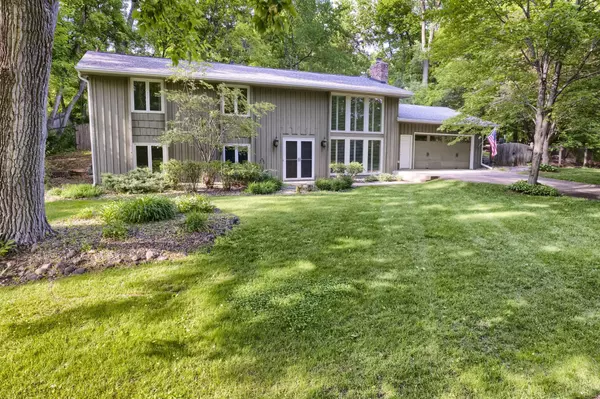For more information regarding the value of a property, please contact us for a free consultation.
4136 Hillcrest RD Deephaven, MN 55391
Want to know what your home might be worth? Contact us for a FREE valuation!
Our team is ready to help you sell your home for the highest possible price ASAP
Key Details
Property Type Single Family Home
Sub Type Single Family Residence
Listing Status Sold
Purchase Type For Sale
Square Footage 2,482 sqft
Price per Sqft $271
Subdivision East Valley
MLS Listing ID 6373789
Sold Date 07/12/23
Bedrooms 5
Full Baths 1
Three Quarter Bath 2
Year Built 1972
Annual Tax Amount $5,967
Tax Year 2023
Contingent None
Lot Size 0.400 Acres
Acres 0.4
Lot Dimensions 248x120x166
Property Sub-Type Single Family Residence
Property Description
Don't miss this very special home in high-demand Deephaven! Pride of ownership is evident in this 5 bedroom | 3 bath home located on a quiet street with access to the regional trail just across the street. An impressive 2-story family room with a beautiful stone fireplace sets the stage as you enter. You will appreciate the thoughtful updates throughout and love the private setting on this tree-filled corner lot. The kitchen has granite countertops and stainless steel appliances with space to create a cozy hearth room next to the stone fireplace. The formal dining room is off the kitchen with views to the family room below. Relax on the 4 season porch, fire up the grill on the back patio, or enjoy a quiet evening fireside. Walk or bike to Cottagewood, Thorpe Park, or Excelsior but RUN to see this home! Sellers have LOVED this home and it is only available due to relocation.
Location
State MN
County Hennepin
Zoning Residential-Single Family
Rooms
Basement None
Dining Room Breakfast Bar, Eat In Kitchen, Informal Dining Room, Kitchen/Dining Room, Separate/Formal Dining Room
Interior
Heating Forced Air
Cooling Central Air
Fireplaces Number 2
Fireplaces Type Brick, Gas, Stone
Fireplace Yes
Appliance Dishwasher, Disposal, Dryer, Humidifier, Gas Water Heater, Water Filtration System, Microwave, Range, Washer, Water Softener Owned
Exterior
Parking Features Attached Garage, Asphalt, Garage Door Opener
Garage Spaces 2.0
Fence Chain Link, Wood
Roof Type Age 8 Years or Less,Asphalt,Pitched
Building
Lot Description Many Trees
Story Two
Foundation 1612
Sewer City Sewer/Connected
Water Well
Level or Stories Two
Structure Type Wood Siding
New Construction false
Schools
School District Minnetonka
Read Less






