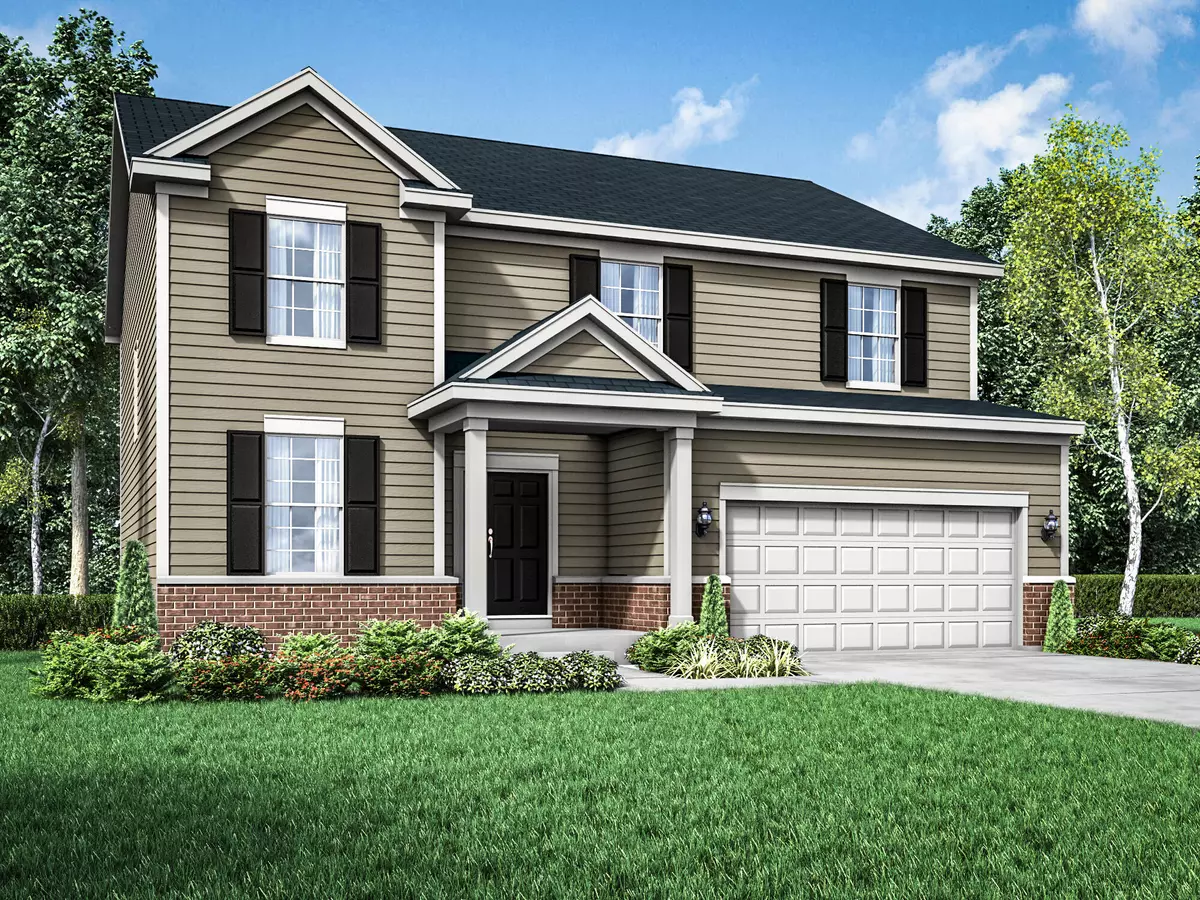Bought with Metro MLS
$650,000
$664,990
2.3%For more information regarding the value of a property, please contact us for a free consultation.
W241N5610 Peppertree Dr N Sussex, WI 53089
4 Beds
3 Baths
2,810 SqFt
Key Details
Sold Price $650,000
Property Type Single Family Home
Listing Status Sold
Purchase Type For Sale
Square Footage 2,810 sqft
Price per Sqft $231
Subdivision Sussex Preserve
MLS Listing ID 1828541
Sold Date 06/30/23
Style 2 Story
Bedrooms 4
Full Baths 3
Year Built 2023
Tax Year 2023
Lot Size 0.300 Acres
Acres 0.3
Property Description
Introducing: The SultonThis Sulton is a two-story, spacious floor plan featuring 5 bedrooms, 3 full baths, a master suite, loft, great room, full basement, and mud room, encompassing up 2810 square feet. Some of the upgrades in this home include the fireplace in the great room, a first floor guest suite with full bath, mud room and look out basement. The home comes with a 3-car tandem garage.In the owner's suite, you'll find an ample sized bedroom with the tray ceiling. The suite also includes a walk-in closet, dual sink vanity, linen closets and shower. Enjoy extra space in the upstairs loft by turning it into a game room, home office or whatever your heart desires!The gourmet kitchen with a beautiful island and breakfast area are a great place to have family meals or entertain gu
Location
State WI
County Waukesha
Zoning Residential
Rooms
Basement Full
Interior
Heating Natural Gas
Cooling Central Air, Forced Air
Flooring No
Appliance Dishwasher, Range
Exterior
Exterior Feature Vinyl
Parking Features Electric Door Opener, Tandem
Garage Spaces 3.0
Accessibility Full Bath on Main Level
Building
Architectural Style Colonial
Schools
Elementary Schools Maple Avenue
Middle Schools Templeton
High Schools Hamilton
School District Hamilton
Read Less
Want to know what your home might be worth? Contact us for a FREE valuation!
Our team is ready to help you sell your home for the highest possible price ASAP

Copyright 2024 Multiple Listing Service, Inc. - All Rights Reserved


