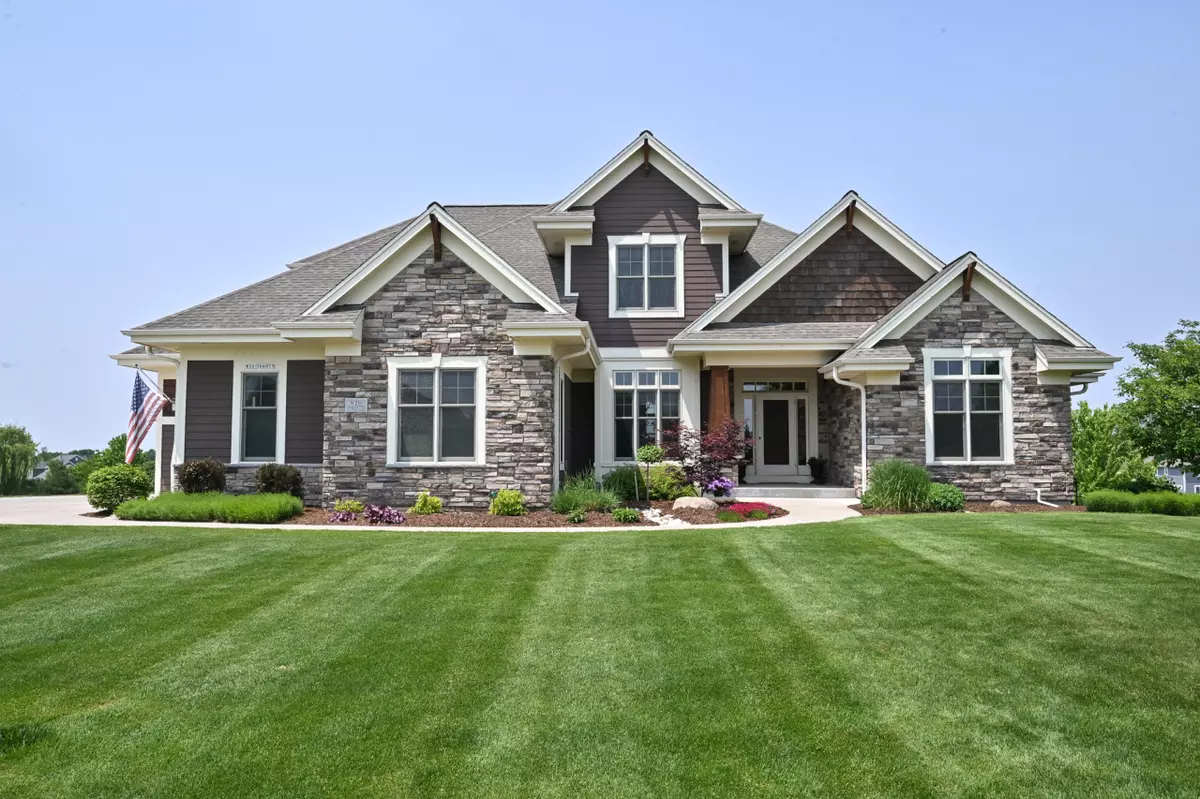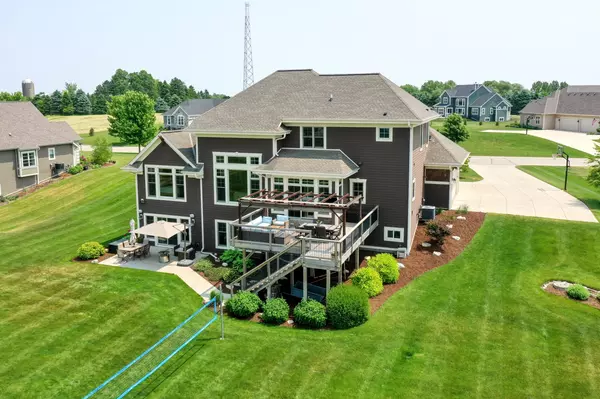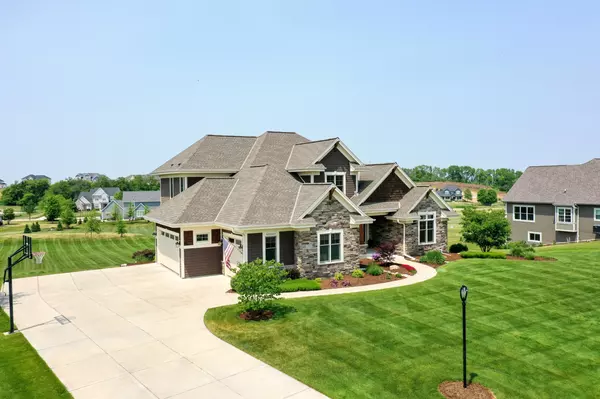Bought with Coldwell Banker Realty
$1,037,500
$1,049,900
1.2%For more information regarding the value of a property, please contact us for a free consultation.
W261N6075 Bracklyn Dr Lisbon, WI 53089
5 Beds
4.5 Baths
4,673 SqFt
Key Details
Sold Price $1,037,500
Property Type Single Family Home
Listing Status Sold
Purchase Type For Sale
Square Footage 4,673 sqft
Price per Sqft $222
Subdivision Celtic Ridge
MLS Listing ID 1837982
Sold Date 08/17/23
Style 2 Story
Bedrooms 5
Full Baths 4
Half Baths 1
HOA Fees $12/ann
Year Built 2014
Annual Tax Amount $8,452
Tax Year 2022
Lot Size 1.230 Acres
Acres 1.23
Property Description
Make memories in this exquisite Alesci-built craftsman located in the Arrowhead SD. The chef's kitchen w/rich cabinetry and plentiful storage connects to great room w/ gorgeous built-ins & gas fp . Abundant windows and the natural light is sure to please. Main floor is also home to convenient primary BR, WIC and ensuite with all the modern touches, an office for flexible work, DR and laundry. Second floor features 3 generously-sized BR's and 2 full baths, incl a J&J. The finished walk-out lower offers an awesome space for play and viewing your favorite team, a 5th BR and full bath. The entertaining and relaxing space continues outdoors with a lower patio and an incredible deck with pergola off the kitchen. The 1.23+ acres w/ flat back yard and amazing sunsets completes the package!
Location
State WI
County Waukesha
Zoning RES
Rooms
Basement Full, Full Size Windows, Partially Finished, Poured Concrete, Shower, Sump Pump, Walk Out/Outer Door
Interior
Interior Features Gas Fireplace, High Speed Internet, Kitchen Island, Pantry, Vaulted Ceiling(s), Walk-In Closet(s), Wood or Sim. Wood Floors
Heating Natural Gas
Cooling Central Air, Forced Air
Flooring No
Appliance Dishwasher, Disposal, Microwave, Oven, Range, Refrigerator, Water Softener Owned
Exterior
Exterior Feature Fiber Cement, Stone
Parking Features Electric Door Opener
Garage Spaces 3.5
Accessibility Bedroom on Main Level, Full Bath on Main Level, Laundry on Main Level, Open Floor Plan
Building
Architectural Style Prairie/Craftsman
Schools
Elementary Schools Richmond
High Schools Arrowhead
School District Arrowhead Uhs
Read Less
Want to know what your home might be worth? Contact us for a FREE valuation!
Our team is ready to help you sell your home for the highest possible price ASAP

Copyright 2024 Multiple Listing Service, Inc. - All Rights Reserved






