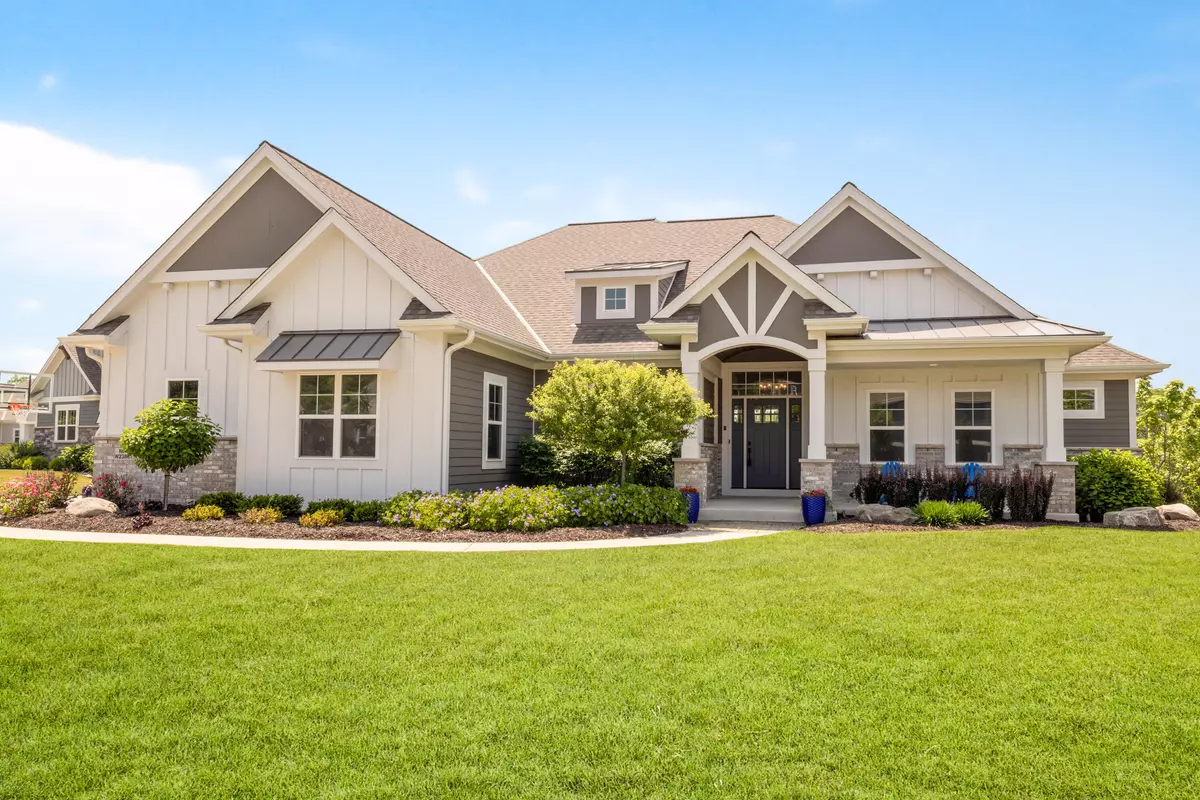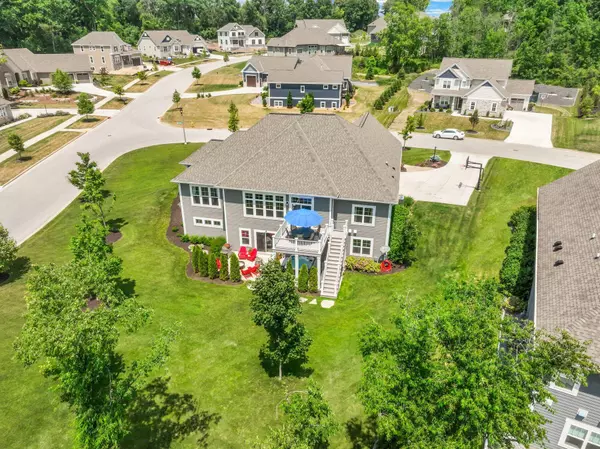Bought with Coldwell Banker Realty
$875,000
$874,900
For more information regarding the value of a property, please contact us for a free consultation.
N74W23881 Sedge Haven Ct Sussex, WI 53089
4 Beds
3.5 Baths
4,068 SqFt
Key Details
Sold Price $875,000
Property Type Single Family Home
Listing Status Sold
Purchase Type For Sale
Square Footage 4,068 sqft
Price per Sqft $215
Subdivision Hidden Hills
MLS Listing ID 1839549
Sold Date 08/18/23
Style 1 Story,Exposed Basement
Bedrooms 4
Full Baths 3
Half Baths 1
HOA Fees $33/ann
Year Built 2018
Annual Tax Amount $9,505
Tax Year 2022
Lot Size 0.470 Acres
Acres 0.47
Property Description
This stunning home in Sussex's premier Hidden Hills subdivision is the total package. Former Westridge model home feels like new construction with all the bells and whistles. Light filled, open concept floorplan w/ 4 bedrooms, 3.5 baths, a gorgeous foyer opening to the great room with floor-to-ceiling fireplace, gourmet kitchen w/ pantry & dining, all featuring tray inlet ceilings. The primary suite is complete with cathedral ceilings and a designer bath w/ soaker tub. Jack & Jill bathroom is perfect for the 2nd & 3rd bedrooms. Laundry & pet washing station. Walk-out lower level offers 4th bedroom, full bath, kitchen, theater, gym & family room for relaxing & entertaining. Walk right out of your patio doors to the hot tub, spacious patio & gorgeous yard that connects to the upper deck.
Location
State WI
County Waukesha
Zoning Res
Rooms
Basement Block, Finished, Full, Full Size Windows, Shower, Walk Out/Outer Door
Interior
Interior Features Cable TV Available, Gas Fireplace, High Speed Internet, Hot Tub, Kitchen Island, Pantry, Split Bedrooms, Vaulted Ceiling(s), Walk-In Closet(s), Wet Bar, Wood or Sim. Wood Floors
Heating Natural Gas
Cooling Central Air, Forced Air
Flooring No
Appliance Dishwasher, Disposal, Dryer, Microwave, Other, Oven, Range, Refrigerator, Washer
Exterior
Exterior Feature Brick, Fiber Cement, Stucco
Parking Features Electric Door Opener
Garage Spaces 3.0
Accessibility Bedroom on Main Level, Full Bath on Main Level, Laundry on Main Level, Open Floor Plan, Stall Shower
Building
Lot Description Cul-De-Sac, Sidewalk
Architectural Style Ranch
Schools
Elementary Schools Woodside
Middle Schools Templeton
High Schools Hamilton
School District Hamilton
Read Less
Want to know what your home might be worth? Contact us for a FREE valuation!
Our team is ready to help you sell your home for the highest possible price ASAP

Copyright 2025 Multiple Listing Service, Inc. - All Rights Reserved






