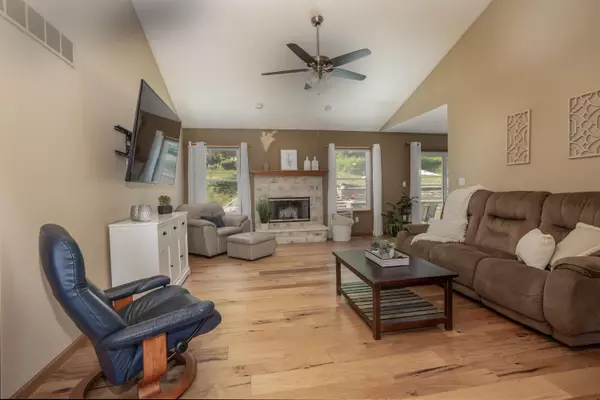Bought with RE/MAX Realty Pros~Brookfield
$544,900
$514,900
5.8%For more information regarding the value of a property, please contact us for a free consultation.
W234N7635 Grey Moss Ct Sussex, WI 53089
3 Beds
2 Baths
1,946 SqFt
Key Details
Sold Price $544,900
Property Type Single Family Home
Listing Status Sold
Purchase Type For Sale
Square Footage 1,946 sqft
Price per Sqft $280
Subdivision Coldwater Creek
MLS Listing ID 1842177
Sold Date 08/22/23
Style 1 Story
Bedrooms 3
Full Baths 2
HOA Fees $23/ann
Year Built 2002
Annual Tax Amount $5,789
Tax Year 2022
Lot Size 0.350 Acres
Acres 0.35
Property Description
Welcome home to this fresh, sunny open concept ranch! Sellers have done it all, just move in & relax. Beautiful hickory wood floors compliment the natural stone fireplace & vaulted ceiling in the spacious living room. Oversized office w/French doors & hickory wood floors. Master suite is super sized with walk-in closet & private bath. Bonus 3 car garage for all of your outdoor needs. Sellers have updated windows 2017, furnace & AC 2022, roof 2009, kitchen & bath floors 2022. You could build the perfect rec room in the large basement. Enjoy your private retreat in the backyard. During your morning coffee you can enjoy the wildlife or those late evening bonfires! Professionally landscaped with multi-level retaining wall with drainage system. Just move in & enjoy!!
Location
State WI
County Waukesha
Zoning Residential
Rooms
Basement 8+ Ceiling, Full, Poured Concrete, Stubbed for Bathroom, Sump Pump
Interior
Interior Features Cable TV Available, High Speed Internet, Natural Fireplace, Pantry, Split Bedrooms, Vaulted Ceiling(s), Walk-In Closet(s), Wood or Sim. Wood Floors
Heating Natural Gas
Cooling Central Air, Forced Air
Flooring No
Appliance Dishwasher, Disposal, Dryer, Microwave, Oven, Range, Refrigerator, Washer, Water Softener Owned
Exterior
Exterior Feature Low Maintenance Trim, Stone, Vinyl
Parking Features Electric Door Opener
Garage Spaces 3.5
Accessibility Bedroom on Main Level, Full Bath on Main Level, Laundry on Main Level, Level Drive, Open Floor Plan, Stall Shower
Building
Lot Description Cul-De-Sac
Architectural Style Ranch
Schools
Elementary Schools Woodside
Middle Schools Templeton
High Schools Hamilton
School District Hamilton
Read Less
Want to know what your home might be worth? Contact us for a FREE valuation!
Our team is ready to help you sell your home for the highest possible price ASAP

Copyright 2024 Multiple Listing Service, Inc. - All Rights Reserved






