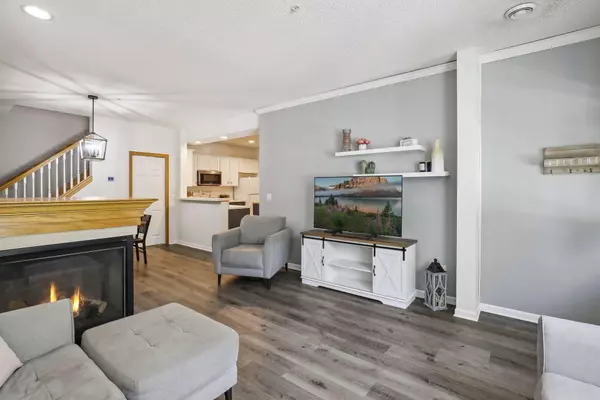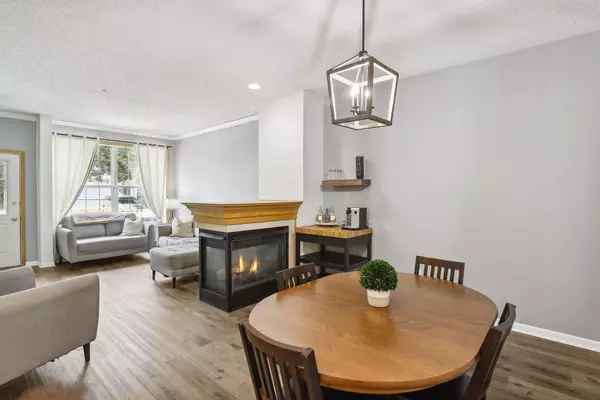$296,000
$274,900
7.7%For more information regarding the value of a property, please contact us for a free consultation.
13730 54th AVE N #203 Plymouth, MN 55446
2 Beds
2 Baths
1,632 SqFt
Key Details
Sold Price $296,000
Property Type Townhouse
Sub Type Townhouse Side x Side
Listing Status Sold
Purchase Type For Sale
Square Footage 1,632 sqft
Price per Sqft $181
Subdivision Cic 1039 Garden-Villas At The Rese
MLS Listing ID 6412574
Sold Date 08/31/23
Bedrooms 2
Full Baths 1
Half Baths 1
HOA Fees $325/mo
Year Built 2002
Annual Tax Amount $2,997
Tax Year 2023
Contingent None
Lot Size 0.810 Acres
Acres 0.81
Lot Dimensions common
Property Description
Welcome home to this wonderful unit in the Garden Villas in the Reserve. A spacious living room with high ceilings and a three-sided fireplace invites you into the home it flows wonderfully from there. The dining space has a new light fixture and the kitchen is freshly painted with an island for prep or food service. A large loft upstairs (with an already built-in desk) is roomy enough for another living space, home office, and exercise area. French doors bring you into a huge primary bedroom with two closets and enough space for a lounging or work area in addition to enough room for a king-sized bed. The bathroom upstairs has a separate tub & shower with double sink for maximum counter space and efficiency. Updated flooring and trim, update light fixtures, new water heater, and brane new driveway make this a great unit. Front patio is a great spot to relax or dine al fresco. Close proximity to tons of shopping and dining options. Schedule your showing today!
Location
State MN
County Hennepin
Zoning Residential-Single Family
Rooms
Basement Slab
Dining Room Eat In Kitchen, Informal Dining Room
Interior
Heating Forced Air
Cooling Central Air
Fireplaces Number 1
Fireplaces Type Two Sided, Family Room, Gas
Fireplace Yes
Appliance Dishwasher, Disposal, Dryer, Exhaust Fan, Gas Water Heater, Microwave, Range, Refrigerator, Stainless Steel Appliances, Washer
Exterior
Parking Features Attached Garage, Asphalt, Garage Door Opener, Guest Parking, Insulated Garage
Garage Spaces 2.0
Fence None
Pool None
Roof Type Age 8 Years or Less,Asphalt
Building
Lot Description Public Transit (w/in 6 blks), Tree Coverage - Light
Story Two
Foundation 960
Sewer City Sewer/Connected
Water City Water/Connected
Level or Stories Two
Structure Type Brick/Stone,Vinyl Siding
New Construction false
Schools
School District Osseo
Others
HOA Fee Include Maintenance Structure,Lawn Care,Maintenance Grounds,Professional Mgmt,Trash,Snow Removal,Water
Restrictions Mandatory Owners Assoc,Pets - Breed Restriction,Pets - Cats Allowed,Pets - Dogs Allowed,Pets - Number Limit,Pets - Weight/Height Limit,Rental Restrictions May Apply
Read Less
Want to know what your home might be worth? Contact us for a FREE valuation!
Our team is ready to help you sell your home for the highest possible price ASAP






