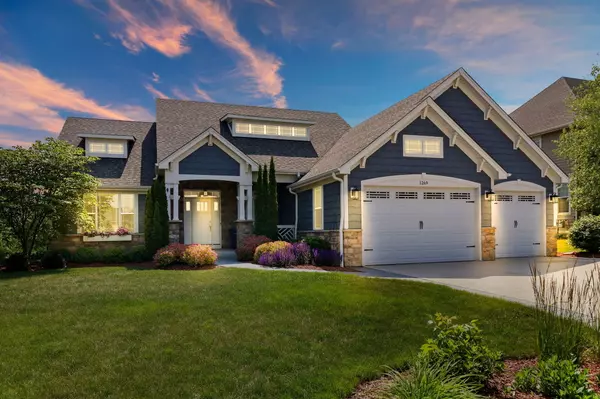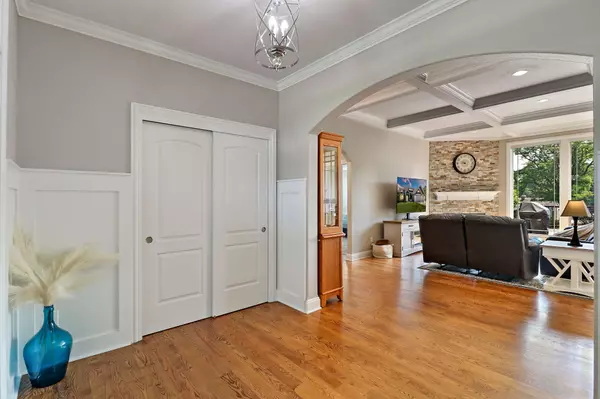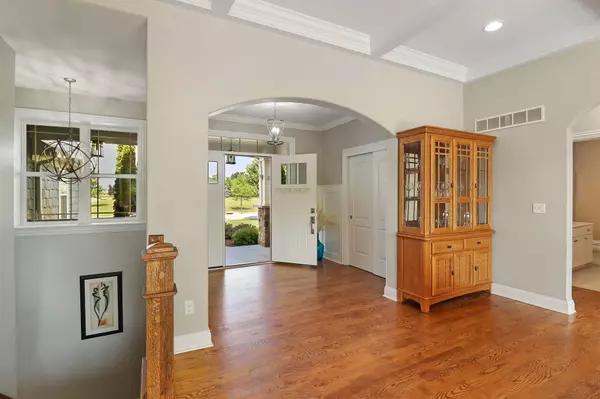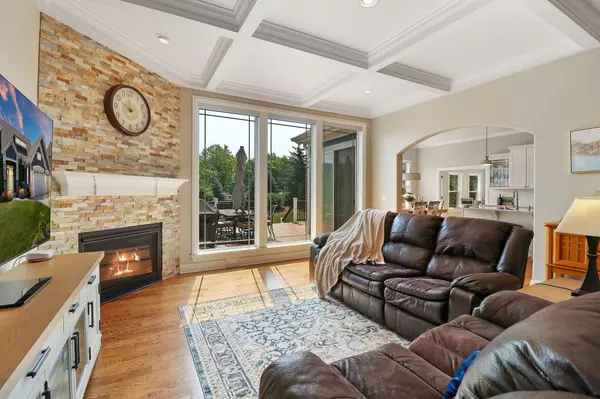Bought with RealtyPro Professional Real Estate Group
$735,000
$699,900
5.0%For more information regarding the value of a property, please contact us for a free consultation.
1269 53rd Ave Somers, WI 53144
4 Beds
3 Baths
4,430 SqFt
Key Details
Sold Price $735,000
Property Type Single Family Home
Listing Status Sold
Purchase Type For Sale
Square Footage 4,430 sqft
Price per Sqft $165
Subdivision Parkside Springs
MLS Listing ID 1839487
Sold Date 09/08/23
Style 1 Story
Bedrooms 4
Full Baths 3
HOA Fees $41/ann
Year Built 2014
Annual Tax Amount $7,276
Tax Year 2022
Lot Size 0.500 Acres
Acres 0.5
Property Description
JUST TURN THE KEY AND MOVE IN! Prepare to be amazed as you step inside this exquisite home!! Interiors boast an open concept layout, flooded w/natural light,over 4400 sq ft, high ceilings,beautiful hardwood floors, kitchen w/marble counter tops, spacious area for cooking and entertaining, newly painted,NEW carpet on upper level & staircase,NEW water softener(2020). Lower level includes HUGE Rec room, full kitchen and work out room! Perfect for mother-in-law suite! Step outside and discover your back yard w/deck perfect for entertaining or relaxation!The perfect blend of tranquility and convenience,w/close proximity to schools, shopping, trails,parks and I-94! This home ensures that everything you desire is just moments away! Don't wait another moment to make this exquisite home YOURS!
Location
State WI
County Kenosha
Zoning RES
Rooms
Basement 8+ Ceiling, Finished, Full, Full Size Windows, Shower, Sump Pump
Interior
Interior Features Cable TV Available, Gas Fireplace, High Speed Internet, Kitchen Island, Pantry, Walk-In Closet(s), Wet Bar, Wood or Sim. Wood Floors
Heating Natural Gas
Cooling Central Air, Forced Air
Flooring Unknown
Appliance Dishwasher, Disposal, Dryer, Microwave, Oven, Range, Refrigerator, Washer, Water Softener Owned
Exterior
Exterior Feature Fiber Cement
Parking Features Electric Door Opener
Garage Spaces 3.0
Accessibility Bedroom on Main Level, Full Bath on Main Level, Laundry on Main Level, Open Floor Plan
Building
Architectural Style Ranch
Schools
Elementary Schools Somers
Middle Schools Bullen
High Schools Bradford
School District Kenosha
Read Less
Want to know what your home might be worth? Contact us for a FREE valuation!
Our team is ready to help you sell your home for the highest possible price ASAP

Copyright 2025 Multiple Listing Service, Inc. - All Rights Reserved






