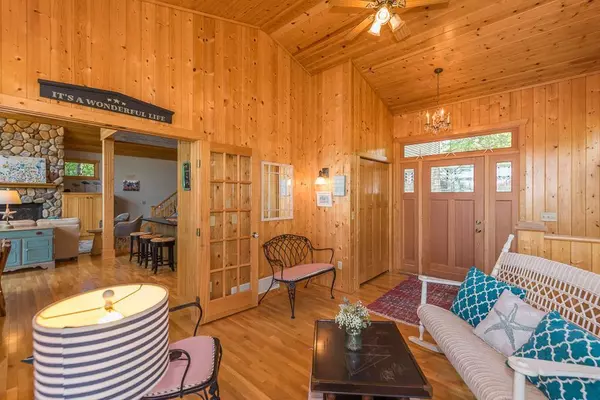$1,500,000
$1,549,900
3.2%For more information regarding the value of a property, please contact us for a free consultation.
33569 Lake ST Crosslake, MN 56442
4 Beds
4 Baths
3,079 SqFt
Key Details
Sold Price $1,500,000
Property Type Single Family Home
Sub Type Single Family Residence
Listing Status Sold
Purchase Type For Sale
Square Footage 3,079 sqft
Price per Sqft $487
Subdivision Bowers Point
MLS Listing ID 6388559
Sold Date 09/13/23
Bedrooms 4
Full Baths 1
Half Baths 1
Three Quarter Bath 2
Year Built 2003
Annual Tax Amount $8,481
Tax Year 2023
Contingent None
Lot Size 0.410 Acres
Acres 0.41
Lot Dimensions 77x217x110x158
Property Description
LUXERY LAKESIDE COTTAGE on Cross Lake of the Whitefish Chain. Beautiful 4 bedroom, 4 bth home is cheerful, quality built, meticulously maintained. Gradual elevation to a sandy swimming beach. Greatroom has vaulted ceilings, stone gas fireplace, massive lakeside windows and sliding doors, a spacious lakeside deck to enjoy the view and activities. Hardwood floors in greatroom, kitchen and sunroom. Open floor plan includes a spacious kitchen open to living areas to enjoy the lakeside views while entertaining. Granite countertops, large center island, spacious pantry. Main floor owner's suite and laundry. Cozy loft/office area. 2nd level bonus room sleeps many, children and teenagers love this space. LL family room has in floor heat, surround sound, a walkout to the lake. Lakeside overhead door in lower level to store snowmobiles, mower, 4 wheelers. Adorable seasonal guest cabin. The land across the lake is owned by the State of MN. Enjoy the view of natural beauty. Amazing sunsets.
Location
State MN
County Crow Wing
Zoning Shoreline
Body of Water Cross Lake Reservoir
Lake Name Whitefish
Rooms
Basement Daylight/Lookout Windows, Finished, Full, Storage Space, Walkout
Dining Room Breakfast Bar, Informal Dining Room, Living/Dining Room
Interior
Heating Forced Air
Cooling Central Air
Fireplaces Number 1
Fireplaces Type Gas, Living Room, Stone
Fireplace Yes
Appliance Air-To-Air Exchanger, Dishwasher, Dryer, Microwave, Range, Refrigerator, Washer
Exterior
Parking Features Attached Garage, Asphalt, Garage Door Opener, Insulated Garage
Garage Spaces 2.0
Pool None
Waterfront Description Lake Front
View Lake, West
Building
Lot Description Tree Coverage - Medium
Story One and One Half
Foundation 1536
Sewer Septic System Compliant - Yes, Tank with Drainage Field
Water Drilled
Level or Stories One and One Half
Structure Type Vinyl Siding
New Construction false
Schools
School District Pequot Lakes
Read Less
Want to know what your home might be worth? Contact us for a FREE valuation!
Our team is ready to help you sell your home for the highest possible price ASAP






