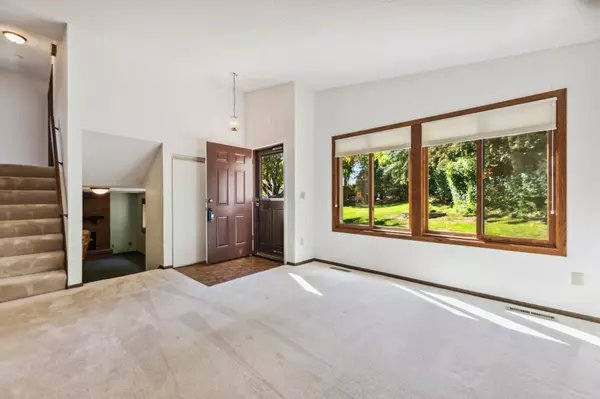$350,000
$350,000
For more information regarding the value of a property, please contact us for a free consultation.
13410 Pepperwood CIR Minnetonka, MN 55305
3 Beds
2 Baths
1,791 SqFt
Key Details
Sold Price $350,000
Property Type Townhouse
Sub Type Townhouse Side x Side
Listing Status Sold
Purchase Type For Sale
Square Footage 1,791 sqft
Price per Sqft $195
Subdivision Pepperwood
MLS Listing ID 6396113
Sold Date 09/13/23
Bedrooms 3
Full Baths 1
Three Quarter Bath 1
HOA Fees $290/mo
Year Built 1979
Annual Tax Amount $3,157
Tax Year 2023
Contingent None
Lot Size 10,018 Sqft
Acres 0.23
Lot Dimensions S30X116X108X147
Property Description
Nestled in a cul-de-sac, this wonderful Split-level Brick Patio Home is like no other. The addition of the 4-Season Porch provides year-round enjoyment and private nature views. This simple floorplan opens to the Living Room, Kitchen & Dining w/French Doors leading out to the Natural-Cedar Porch. Within a short flight of stairs, the upper level has 3 Bedrooms. The large Primary Bedroom shares the walk-through Full Bath. All BR's offer plenty of closet space. Use the 3rd BR as an optional Home Office. The Lower-level Family Room is spacious with a Gas Fireplace & Custom Brick Hearth, ¾ Bath, Laundry/Mechanical Room, and even more closet storage. Daylight lookout windows provides natural light giving the feel of space and views. Over the years, the original owner has kept this home well-maintained. This is a terrific opportunity to make it your own. Enjoy the small association community. A nice Minnetonka location, EZ access to Schools, Parks, Lakes, Regional Trails & Shopping.
Location
State MN
County Hennepin
Zoning Residential-Single Family
Rooms
Basement Block, Daylight/Lookout Windows, Finished, Slab, Walkout
Dining Room Kitchen/Dining Room
Interior
Heating Forced Air
Cooling Central Air
Fireplaces Number 2
Fireplaces Type Family Room, Gas, Other
Fireplace Yes
Appliance Dishwasher, Disposal, Dryer, Exhaust Fan, Microwave, Range, Refrigerator, Stainless Steel Appliances
Exterior
Parking Features Attached Garage, Asphalt, Shared Driveway, Garage Door Opener
Garage Spaces 2.0
Fence None
Pool None
Roof Type Age Over 8 Years
Building
Lot Description Tree Coverage - Medium
Story Split Entry (Bi-Level)
Foundation 990
Sewer City Sewer - In Street
Water City Water - In Street
Level or Stories Split Entry (Bi-Level)
Structure Type Brick/Stone,Metal Siding
New Construction false
Schools
School District Hopkins
Others
HOA Fee Include Maintenance Structure,Hazard Insurance,Lawn Care,Maintenance Grounds,Professional Mgmt,Trash,Snow Removal
Restrictions Mandatory Owners Assoc,Pets - Cats Allowed,Pets - Dogs Allowed,Pets - Number Limit,Pets - Weight/Height Limit,Rental Restrictions May Apply
Read Less
Want to know what your home might be worth? Contact us for a FREE valuation!
Our team is ready to help you sell your home for the highest possible price ASAP






