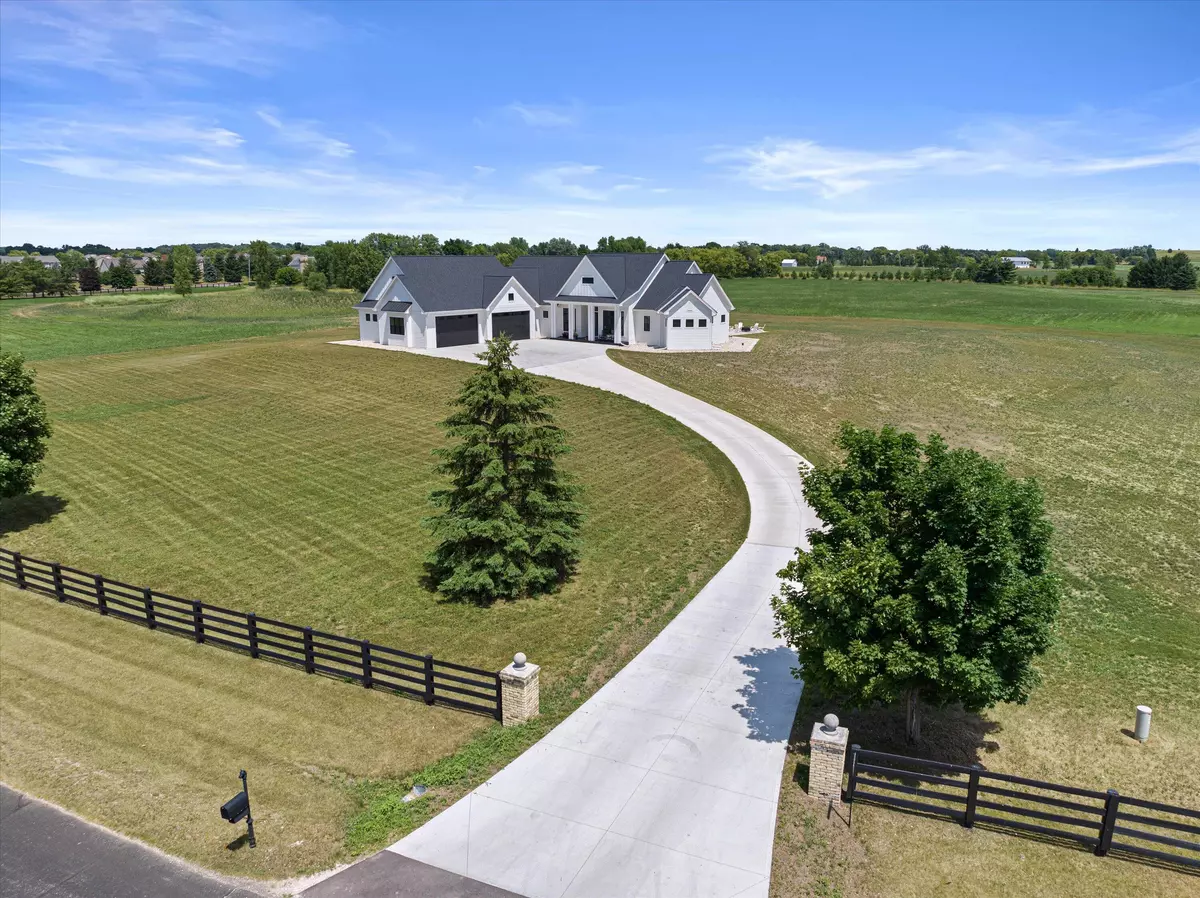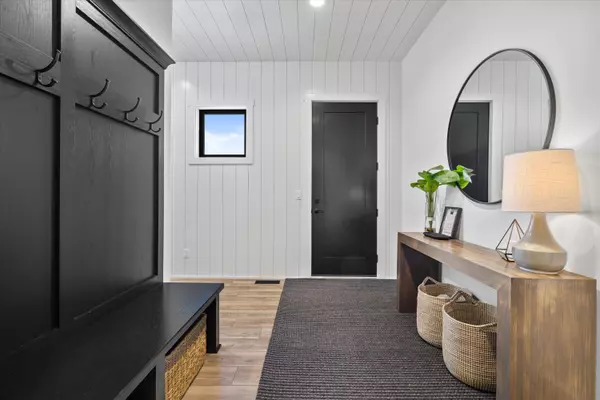Bought with Keller Williams-MNS Wauwatosa
$1,785,000
$1,700,000
5.0%For more information regarding the value of a property, please contact us for a free consultation.
3290 N Canterbury Ln Summit, WI 53066
5 Beds
3.5 Baths
6,414 SqFt
Key Details
Sold Price $1,785,000
Property Type Single Family Home
Listing Status Sold
Purchase Type For Sale
Square Footage 6,414 sqft
Price per Sqft $278
Subdivision Summit Downs
MLS Listing ID 1841438
Sold Date 09/26/23
Style 1 Story
Bedrooms 5
Full Baths 3
Half Baths 1
Year Built 2021
Annual Tax Amount $10,324
Tax Year 2022
Lot Size 15.030 Acres
Acres 15.03
Property Description
Luxury awaits in this stunning modern custom-built ranch home situated on an expansive 15 acre buildable lot! Boasting 5 BR & 3.5BA, including a massive master suite w/ a lavish en-suite bath and his & her closets. The open concept layout seamlessly connects the kitchen, living, and dining areas, creating a perfect space for entertaining. Additionally, the high ceilings and abundance of natural light lend to an airy and spacious ambiance throughout. The kitchen is a culinary enthusiast's dream, featuring top of the line appliances, double islands w/ quartz countertops, & ample storage space. Complete with a finished basement and massive 2200sqft att garage, this home has it all! Don't miss the opportunity to experience the perfect blend of contemporary design and serene living.
Location
State WI
County Waukesha
Zoning RES
Rooms
Basement 8+ Ceiling, Finished, Full, Sump Pump
Interior
Interior Features Cable TV Available, Electric Fireplace, High Speed Internet, Kitchen Island, Pantry, Security System, Split Bedrooms, Vaulted Ceiling(s), Walk-In Closet(s)
Heating Natural Gas
Cooling Central Air, Forced Air, In Floor Radiant, Multiple Units, Zoned Heating
Flooring No
Appliance Dishwasher, Disposal, Dryer, Microwave, Oven, Range, Refrigerator, Washer, Water Softener Owned
Exterior
Exterior Feature Vinyl
Parking Features Access to Basement, Electric Door Opener, Heated, Tandem
Garage Spaces 10.0
Accessibility Bedroom on Main Level, Full Bath on Main Level, Laundry on Main Level, Open Floor Plan
Building
Architectural Style Ranch
Schools
High Schools Oconomowoc
School District Oconomowoc Area
Read Less
Want to know what your home might be worth? Contact us for a FREE valuation!
Our team is ready to help you sell your home for the highest possible price ASAP

Copyright 2025 Multiple Listing Service, Inc. - All Rights Reserved





