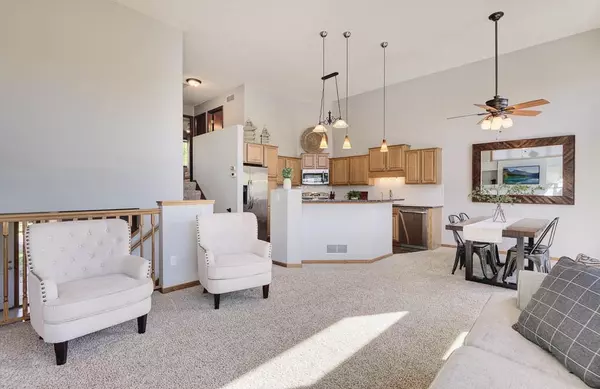$335,000
$335,000
For more information regarding the value of a property, please contact us for a free consultation.
3409 Spring Glen CIR NW Prior Lake, MN 55372
3 Beds
3 Baths
1,750 SqFt
Key Details
Sold Price $335,000
Property Type Townhouse
Sub Type Townhouse Side x Side
Listing Status Sold
Purchase Type For Sale
Square Footage 1,750 sqft
Price per Sqft $191
Subdivision Subdivisionname Glynwater 1St Add
MLS Listing ID 6432030
Sold Date 10/30/23
Bedrooms 3
Full Baths 1
Three Quarter Bath 2
HOA Fees $278/mo
Year Built 1999
Annual Tax Amount $2,784
Tax Year 2023
Contingent None
Lot Size 3,049 Sqft
Acres 0.07
Lot Dimensions Common
Property Description
This stunning walkout end-unit townhome has it all! The 13 ft. main level ceilings and transom windows allow the sunshine to pour in on the open main level. Check out the granite counters, stainless steel appliances and convenient kitchen island. Step right outside the dining room for grilling and entertaining on your deck overlooking the grassy backyard. The main level living room includes trendy white built-ins and a cozy fireplace for those cold winter days. The upper level has generous sized primary suite with ¾ updated bathroom, a second bedroom and a pristine full bathroom. The lower level is currently used as a spacious 3rd bedroom suite with family room area. If you like gardening, enjoy the raised garden bed tucked outside the walkout patio door. Paved paths wind throughout the neighborhood. The HOA makes it a priority to keep the townhomes in great condition (2020 shingles, new decking in 2021, and new concrete edging around landscaping 2023).
Location
State MN
County Scott
Zoning Residential-Single Family
Rooms
Basement Daylight/Lookout Windows, Finished, Full, Walkout
Dining Room Kitchen/Dining Room
Interior
Heating Forced Air, Fireplace(s)
Cooling Central Air
Fireplaces Number 1
Fireplaces Type Gas, Living Room
Fireplace Yes
Appliance Dishwasher, Dryer, Water Osmosis System, Microwave, Range, Refrigerator, Stainless Steel Appliances, Washer
Exterior
Parking Features Attached Garage, Asphalt
Garage Spaces 2.0
Fence None
Pool None
Roof Type Age 8 Years or Less
Building
Lot Description Tree Coverage - Light
Story Three Level Split
Foundation 1140
Sewer City Sewer/Connected
Water City Water/Connected
Level or Stories Three Level Split
Structure Type Brick/Stone,Vinyl Siding
New Construction false
Schools
School District Prior Lake-Savage Area Schools
Others
HOA Fee Include Maintenance Structure,Hazard Insurance,Lawn Care,Maintenance Grounds,Professional Mgmt,Snow Removal
Restrictions Mandatory Owners Assoc,Pets - Cats Allowed,Pets - Dogs Allowed
Read Less
Want to know what your home might be worth? Contact us for a FREE valuation!
Our team is ready to help you sell your home for the highest possible price ASAP






