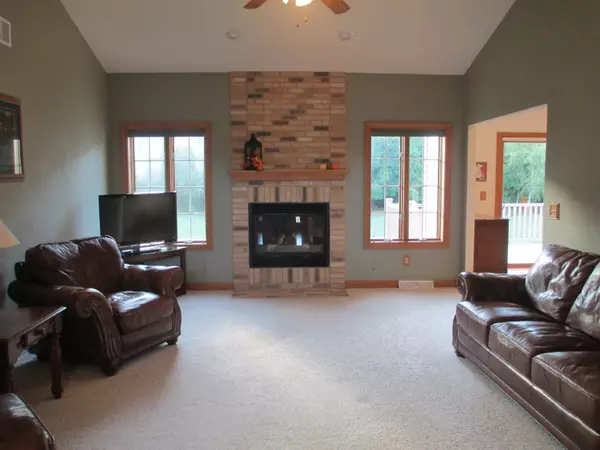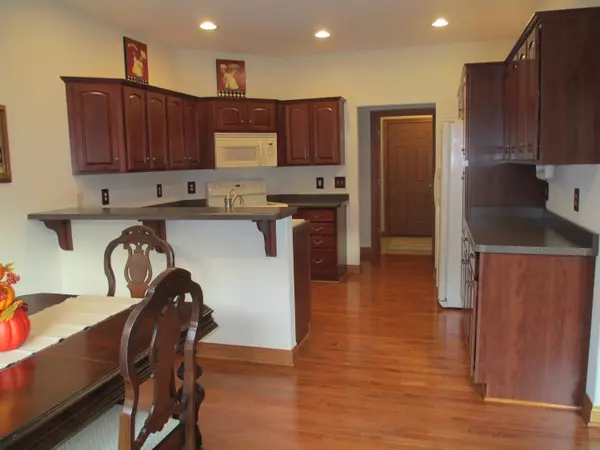Bought with Emmer Real Estate Group
$492,000
$479,900
2.5%For more information regarding the value of a property, please contact us for a free consultation.
6845 Jamestown Dr Unit 16 Trenton, WI 53090
2 Beds
2 Baths
1,796 SqFt
Key Details
Sold Price $492,000
Property Type Condo
Listing Status Sold
Purchase Type For Sale
Square Footage 1,796 sqft
Price per Sqft $273
Subdivision Jamestown East
MLS Listing ID 1853876
Sold Date 11/07/23
Style Ranch
Bedrooms 2
Full Baths 2
Condo Fees $200
Year Built 2006
Annual Tax Amount $3,187
Tax Year 2022
Lot Dimensions Level
Property Description
Rare 1796 sq. ft. single-family home in the Jamestown East Subdivision. The complex is surrounded by acres of common areas inc walking trails, woods, open lots & ponds. Snow removal & lawn care are maintained by assn. Cathedral ceiling in GR w/GFP. Lots of cabinets in kitchen w/snack bar & all appliances. Mudroom with w/d , cabinets. Split bedrooms for privacy. MBR has 10' tray ceiling, patio door to newer deck, extra large whirlpool tub, double vanity, large shower + walk-in closet. Large den w/cathedral ceiling great for office, workout room or ?? Foyer has 11' ceilings w/gorgeous arched window above solid wood front door. BAs & mudroom have ceramic fls. Wood fls in kit, DR, foyer & hallways. Exposed windows in basement & plumbed in for BA. Relax on the deck & watch the deer & turkeys
Location
State WI
County Washington
Zoning Residential
Rooms
Basement Full
Interior
Heating Natural Gas
Cooling Central Air, Forced Air
Flooring No
Appliance Dishwasher, Disposal, Dryer, Microwave, Range, Refrigerator, Washer, Water Softener Owned
Exterior
Exterior Feature Stone, Vinyl
Parking Features Opener Included, Private Garage, Surface
Garage Spaces 3.0
Amenities Available Common Green Space, Walking Trail
Waterfront Description Pond
Water Access Desc Pond
Accessibility Bedroom on Main Level, Full Bath on Main Level, Laundry on Main Level, Level Drive, Stall Shower
Building
Unit Features Gas Fireplace,In-Unit Laundry,Private Entry,Vaulted Ceiling(s),Walk-In Closet(s),Wood or Sim. Wood Floors
Entry Level 1 Story
Water Pond
Schools
Middle Schools Badger
School District West Bend
Others
Pets Allowed Y
Pets Allowed 2 Dogs OK, Cat(s) OK
Read Less
Want to know what your home might be worth? Contact us for a FREE valuation!
Our team is ready to help you sell your home for the highest possible price ASAP

Copyright 2024 Multiple Listing Service, Inc. - All Rights Reserved






