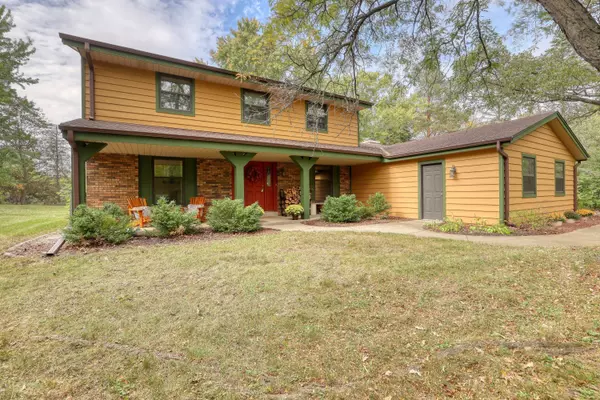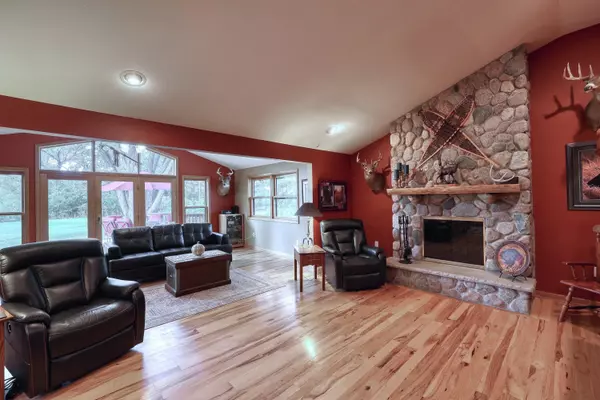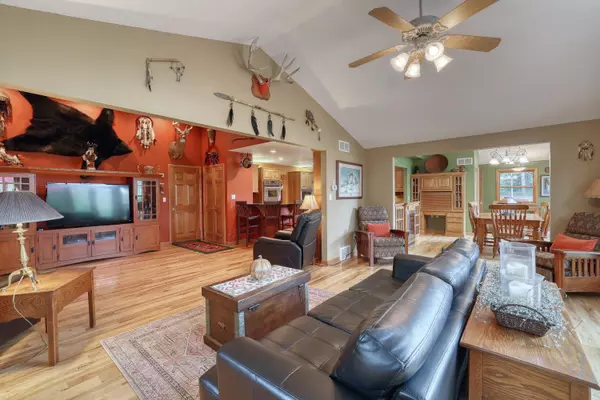Bought with First Weber Inc - Delafield
$600,000
$619,900
3.2%For more information regarding the value of a property, please contact us for a free consultation.
W336S4255 Deerpark Dr Genesee, WI 53118
4 Beds
3.5 Baths
4,048 SqFt
Key Details
Sold Price $600,000
Property Type Single Family Home
Listing Status Sold
Purchase Type For Sale
Square Footage 4,048 sqft
Price per Sqft $148
Subdivision Kettle Moraine Estates
MLS Listing ID 1853744
Sold Date 11/29/23
Style 2 Story
Bedrooms 4
Full Baths 3
Half Baths 1
Year Built 1971
Annual Tax Amount $4,988
Tax Year 2022
Lot Size 3.050 Acres
Acres 3.05
Lot Dimensions Wooded
Property Description
Welcome home to this beautiful & completely remodeled home (99') nestled on a mature wooded lot.A open floor plan flows from the spacious GRM w/vaulted ceiling, Fieldstone NFP, to Hickory floors that lead to a wall of windows & enjoy nature at its best. The huge Gourmet Kitchen awaits the lucky new owner w/Granite ctrs, Hickory Cabinets, Brkft & coffee bars, Ctr Island, commercial grade Appls & large dinette w/built-ins. Formal Dining Room, main Flr Laundry, 5th bed/office or den. A finished LL adds to living & entertaining space w/bar, Family Room & Game Room & 1/2 bath. Plenty of storage & 14x40 deck to relax and take in all nature has to offer. Newer mechanicals & roof, exterior freshly painted. The privacy & location is just perfect for a host of living styles everyone!
Location
State WI
County Waukesha
Zoning Res
Rooms
Basement 8+ Ceiling, Block, Finished, Full, Sump Pump
Interior
Interior Features Cable TV Available, High Speed Internet, Kitchen Island, Natural Fireplace, Pantry, Vaulted Ceiling(s), Walk-In Closet(s), Wood or Sim. Wood Floors
Heating Natural Gas
Cooling Central Air, Forced Air
Flooring No
Appliance Dishwasher, Disposal, Dryer, Microwave, Other, Oven, Range, Refrigerator, Washer, Water Softener Rented
Exterior
Exterior Feature Brick, Low Maintenance Trim, Wood
Garage Electric Door Opener
Garage Spaces 3.5
Accessibility Bedroom on Main Level, Full Bath on Main Level, Laundry on Main Level, Open Floor Plan, Stall Shower
Building
Lot Description Rural, Wooded
Architectural Style Other
Schools
Elementary Schools Prairie View
Middle Schools Park View
High Schools Mukwonago
School District Mukwonago
Read Less
Want to know what your home might be worth? Contact us for a FREE valuation!
Our team is ready to help you sell your home for the highest possible price ASAP

Copyright 2024 Multiple Listing Service, Inc. - All Rights Reserved






