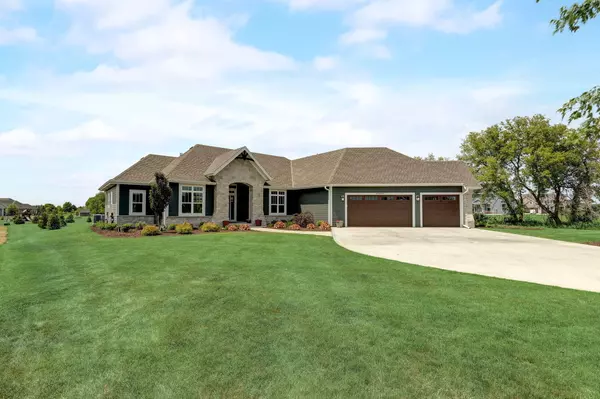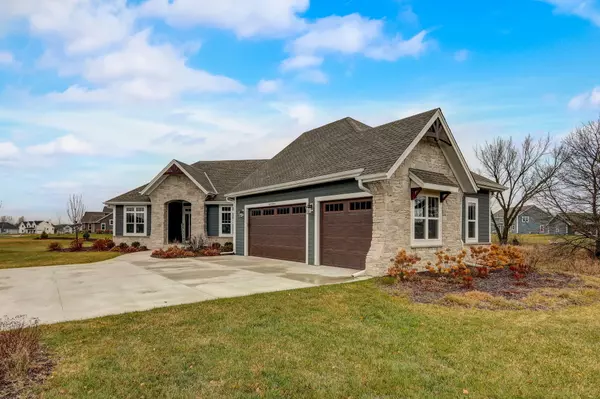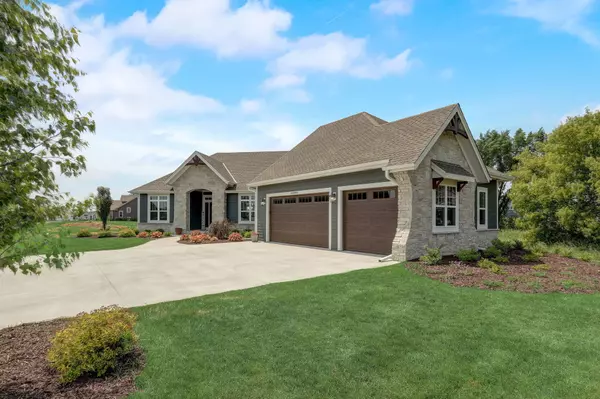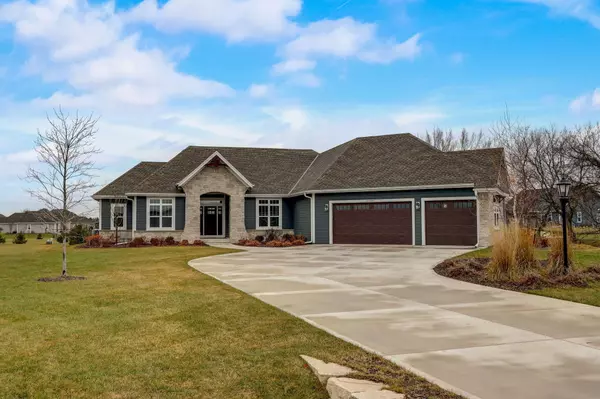Bought with EXP Realty, LLC~MKE
$800,000
$799,900
For more information regarding the value of a property, please contact us for a free consultation.
W277N8977 Monarch Dr Lisbon, WI 53029
3 Beds
2.5 Baths
2,518 SqFt
Key Details
Sold Price $800,000
Property Type Single Family Home
Listing Status Sold
Purchase Type For Sale
Square Footage 2,518 sqft
Price per Sqft $317
Subdivision Twin Pine Farms
MLS Listing ID 1860974
Sold Date 03/08/24
Style 1 Story
Bedrooms 3
Full Baths 2
Half Baths 1
HOA Fees $44/ann
Year Built 2020
Annual Tax Amount $6,049
Tax Year 2023
Lot Size 1.170 Acres
Acres 1.17
Property Description
Better than new in Arrowhead high school district! This is a custom built 2020 Demlang ''Brooklyn'' home! The original owners included many upgrades and plan enhancements (please see list of upgrades) to this 3 bedroom with flex room, 2.5 bathrooms, 3+ attached canted garage on over an acre of land in Twin Pine Farm subdivision! Fully landscaped yard with large concrete driveway, approach, and patio in back. Open concept, split bedroom ranch with tons of natural light is perfect for entertaining large gatherings or for quiet evening at home. Lower level is plumbed for another full bathroom and is wide open and ready to be finished or utilized for storage. You could not build this much home in such a highly sought after subdivision for this price point!
Location
State WI
County Waukesha
Zoning RES
Rooms
Basement 8+ Ceiling, Full, Poured Concrete, Stubbed for Bathroom, Sump Pump
Interior
Interior Features 2 or more Fireplaces, Cable TV Available, Electric Fireplace, Gas Fireplace, High Speed Internet, Kitchen Island, Pantry, Split Bedrooms, Vaulted Ceiling(s), Walk-In Closet(s), Wood or Sim. Wood Floors
Heating Natural Gas
Cooling Central Air, Forced Air
Flooring No
Appliance Dishwasher, Disposal, Dryer, Microwave, Other, Oven, Range, Refrigerator, Washer
Exterior
Exterior Feature Fiber Cement, Stone
Parking Features Electric Door Opener
Garage Spaces 3.0
Accessibility Bedroom on Main Level, Full Bath on Main Level, Laundry on Main Level, Level Drive, Open Floor Plan, Stall Shower
Building
Architectural Style Ranch
Schools
Elementary Schools Merton
Middle Schools Merton
High Schools Arrowhead
School District Merton Community
Read Less
Want to know what your home might be worth? Contact us for a FREE valuation!
Our team is ready to help you sell your home for the highest possible price ASAP

Copyright 2024 Multiple Listing Service, Inc. - All Rights Reserved






