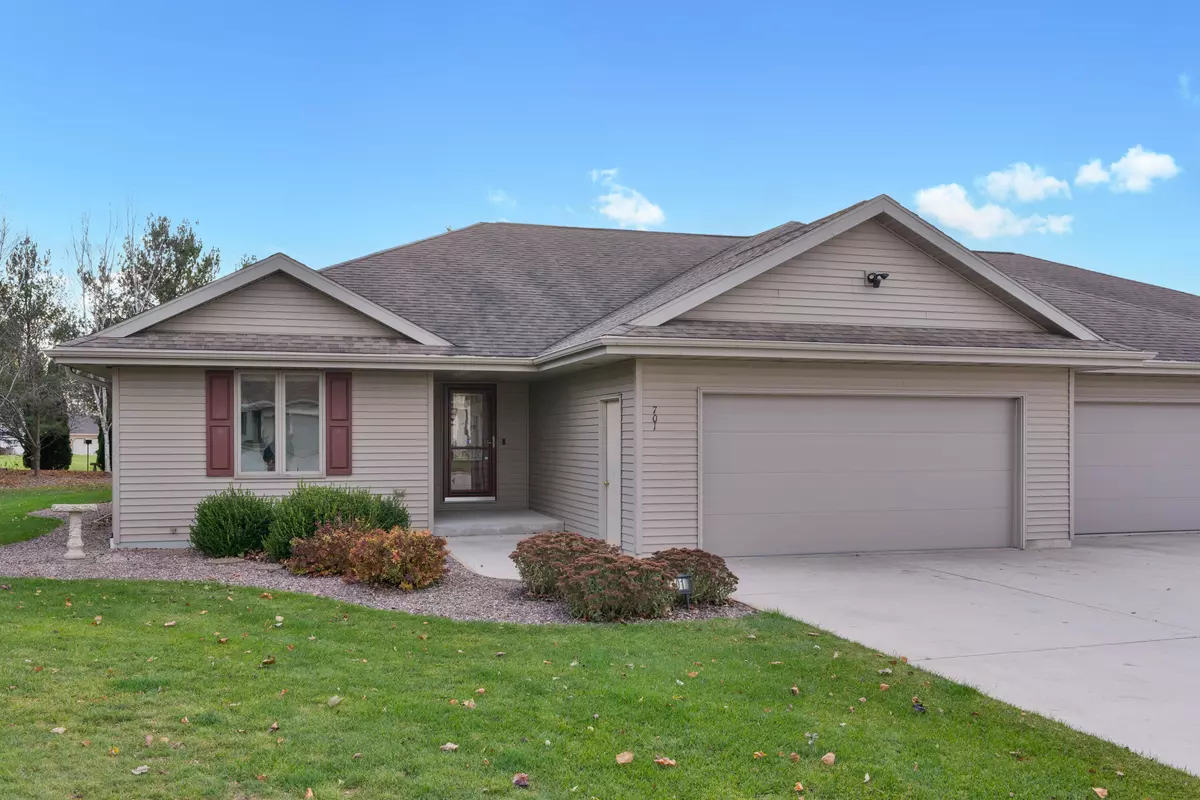Bought with Pleasant View Realty, LLC
$319,900
$319,900
For more information regarding the value of a property, please contact us for a free consultation.
701 Wren Ln Howards Grove, WI 53083
2 Beds
2.5 Baths
2,440 SqFt
Key Details
Sold Price $319,900
Property Type Condo
Listing Status Sold
Purchase Type For Sale
Square Footage 2,440 sqft
Price per Sqft $131
MLS Listing ID 1857028
Sold Date 03/15/24
Style Ranch,Side X Side
Bedrooms 2
Full Baths 2
Half Baths 1
Year Built 2003
Annual Tax Amount $4,942
Tax Year 2023
Property Description
Luxury living in this EXCEPTIONAL custom-built condo! Revel in the breathtaking imported African mahogany floors and exquisite woodwork that adorn this home. The stunning custom cabinetry in the kitchen and sunroom adds a touch of elegance. The spacious kitchen boasts updated quartz countertops, undermount sink, a convenient breakfast bar, and stainless steel appliances. Retreat to the primary bedrooms featuring generous walk-in closets, private walk-in closet, shower, and tub. Enjoy the convenience of a first-floor laundry area, ample storage, and extra deep 2.5 car garage. The finished basement, completed in 2008, offers an office/den, a half bath, and a generously sized rec room. Entertain guests on the expansive concrete patio or in the remarkably spacious back family room or sunroom.
Location
State WI
County Sheboygan
Zoning Residential
Rooms
Basement Crawl Space, Finished, Full, Partially Finished, Poured Concrete, Sump Pump
Interior
Heating Natural Gas
Cooling Central Air, Forced Air
Flooring No
Appliance Dishwasher, Disposal, Dryer, Microwave, Oven, Range, Refrigerator, Washer, Water Softener Owned
Exterior
Exterior Feature Low Maintenance Trim, Vinyl
Parking Features Opener Included, Private Garage, Surface
Garage Spaces 2.0
Amenities Available None
Accessibility Bedroom on Main Level, Full Bath on Main Level, Laundry on Main Level, Open Floor Plan
Building
Unit Features Cable TV Available,High Speed Internet,In-Unit Laundry,Pantry,Private Entry,Skylight,Vaulted Ceiling(s),Walk-In Closet(s),Wood or Sim. Wood Floors
Entry Level 1 Story,End Unit
Schools
Elementary Schools Northview
Middle Schools Howards Grove
High Schools Howards Grove
School District Howards Grove
Others
Pets Allowed Y
Pets Allowed 1 Dog OK, Cat(s) OK, Other Restrictions Apply, Small Pets OK
Read Less
Want to know what your home might be worth? Contact us for a FREE valuation!
Our team is ready to help you sell your home for the highest possible price ASAP

Copyright 2024 Multiple Listing Service, Inc. - All Rights Reserved






