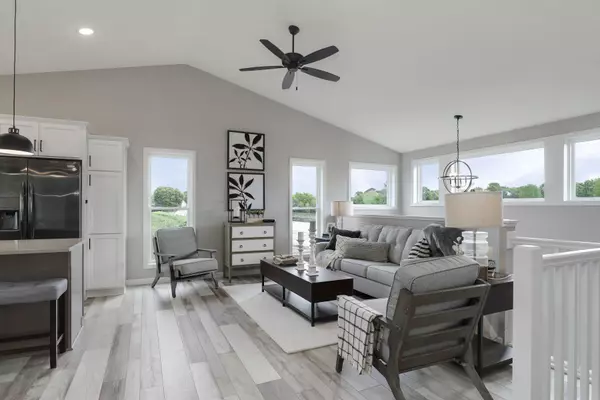For more information regarding the value of a property, please contact us for a free consultation.
2077 Pleasant DR Prescott, WI 54021
Want to know what your home might be worth? Contact us for a FREE valuation!
Our team is ready to help you sell your home for the highest possible price ASAP
Key Details
Property Type Single Family Home
Sub Type Single Family Residence
Listing Status Sold
Purchase Type For Sale
Square Footage 2,150 sqft
Price per Sqft $211
Subdivision Great Rivers
MLS Listing ID 6473883
Sold Date 03/14/24
Bedrooms 4
Full Baths 1
Three Quarter Bath 2
Year Built 2024
Annual Tax Amount $800
Tax Year 2022
Contingent None
Lot Size 10,018 Sqft
Acres 0.23
Lot Dimensions 80x121
Property Sub-Type Single Family Residence
Property Description
Home is complete & ready for you to make your home having GREAT BUYER INCENTIVES of as low as 5.49% 30-year FIXED RATED financing available to qualified buyers! Upon entering, home has a very open & spacious entry/foyer area & many upgrades that will not disappoint! The main level is sun-filled with vaulted ceiling & perfect for gatherings having an open living & dining/kitchen area with kitchen having black stainless appliances. The owner's suite encompasses its own private bath & walk in closet. An additional 2 bedrooms & full bath finishes the main level living area. Lower level has a spacious family room that is great for entertaining, 4th bedroom (or office) & a full bath. Construction includes passive radon system, air exchanger, 1-2-10 MN equivalent warranties, among many other items. Pictures are of a similar home in a different development & may contain upgrades/finishes not in this home. Professional pictures of this home will be updated when complete.
Location
State WI
County Pierce
Community Great Rivers
Zoning Residential-Single Family
Rooms
Basement Daylight/Lookout Windows, Drain Tiled, Finished, Full, Concrete, Sump Pump
Dining Room Breakfast Area, Eat In Kitchen, Informal Dining Room, Kitchen/Dining Room
Interior
Heating Forced Air
Cooling Central Air
Fireplaces Number 1
Fireplaces Type Family Room, Gas
Fireplace Yes
Appliance Air-To-Air Exchanger, Dishwasher, Disposal, Humidifier, Gas Water Heater, Microwave, Range, Refrigerator
Exterior
Parking Features Attached Garage, Asphalt
Garage Spaces 3.0
Fence None
Pool None
Roof Type Age 8 Years or Less,Asphalt,Pitched
Building
Lot Description Tree Coverage - Light
Story Split Entry (Bi-Level)
Foundation 1260
Sewer City Sewer/Connected
Water City Water/Connected
Level or Stories Split Entry (Bi-Level)
Structure Type Brick/Stone,Other,Shake Siding,Vinyl Siding
New Construction true
Schools
School District Prescott
Others
Restrictions Easements,Other Covenants
Read Less






