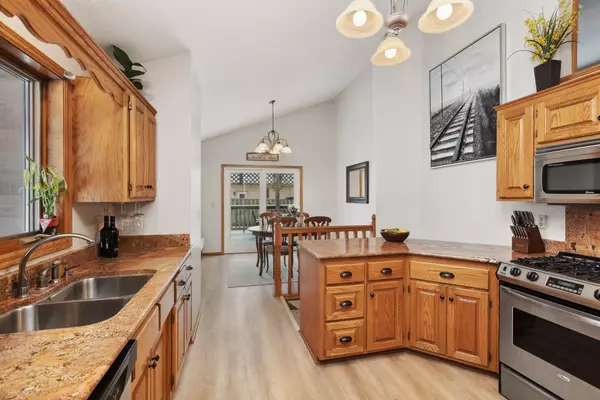$475,000
$450,000
5.6%For more information regarding the value of a property, please contact us for a free consultation.
17410 12th AVE N Plymouth, MN 55447
4 Beds
2 Baths
1,935 SqFt
Key Details
Sold Price $475,000
Property Type Single Family Home
Sub Type Single Family Residence
Listing Status Sold
Purchase Type For Sale
Square Footage 1,935 sqft
Price per Sqft $245
Subdivision City View Acres
MLS Listing ID 6477551
Sold Date 03/14/24
Bedrooms 4
Full Baths 1
Three Quarter Bath 1
Year Built 1991
Annual Tax Amount $4,117
Tax Year 2023
Contingent None
Lot Size 0.330 Acres
Acres 0.33
Lot Dimensions 95 x 150
Property Sub-Type Single Family Residence
Property Description
This stunning Plymouth home is a true gem, boasting a charming front porch and a level yard, making it an ideal space for relaxation and entertainment. The home has been meticulously updated, featuring six-panel doors, a welcoming foyer that opens to a soaring living room, and an updated kitchen with granite countertops and stainless-steel appliances. The vaulted ceiling dining area conveniently walks out to a side deck and fenced yard, perfect for enjoying outdoor meals. The upper level comprises of two bedrooms, including a spacious primary bedroom with an adjacent luxurious bath featuring a jetted tub, separate shower, and linen closet. The third level offers new carpeting, an amusement room, a three-quarter bath, and a third bedroom. The lowest level of the home features a fourth bedroom and mechanical/storage room. With a lovely rear yard, this move-in ready home offers both comfort and coziness for its future owners. See supplement for seller updates and more!
Location
State MN
County Hennepin
Zoning Residential-Single Family
Rooms
Basement Daylight/Lookout Windows, Egress Window(s), Finished, Partial, Partially Finished
Dining Room Eat In Kitchen, Informal Dining Room, Kitchen/Dining Room
Interior
Heating Forced Air
Cooling Central Air
Fireplace No
Appliance Dishwasher, Disposal, Dryer, Microwave, Range, Refrigerator, Stainless Steel Appliances, Washer, Water Softener Owned
Exterior
Parking Features Attached Garage, Asphalt, Garage Door Opener
Garage Spaces 2.0
Fence Full, Wood
Roof Type Age Over 8 Years,Asphalt
Building
Lot Description Tree Coverage - Light
Story Four or More Level Split
Foundation 1092
Sewer City Sewer/Connected
Water City Water/Connected
Level or Stories Four or More Level Split
Structure Type Fiber Board,Wood Siding
New Construction false
Schools
School District Wayzata
Read Less
Want to know what your home might be worth? Contact us for a FREE valuation!
Our team is ready to help you sell your home for the highest possible price ASAP






