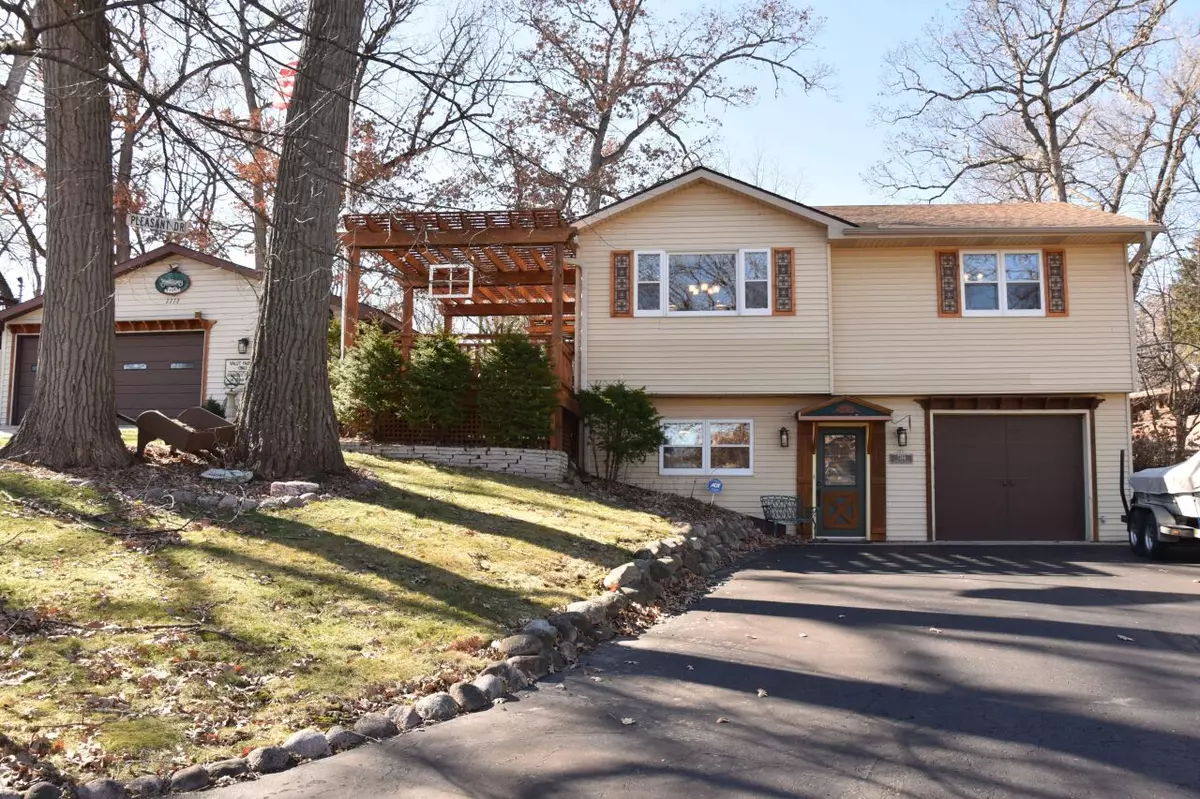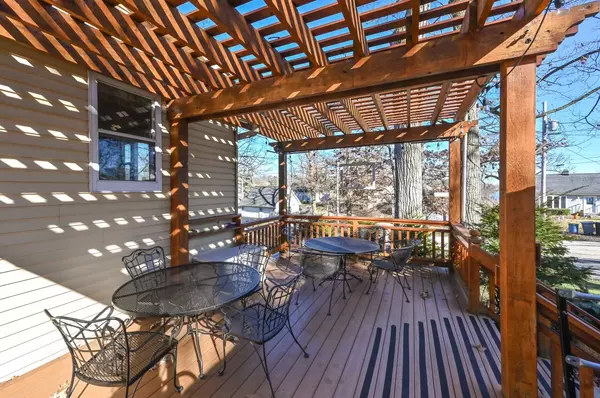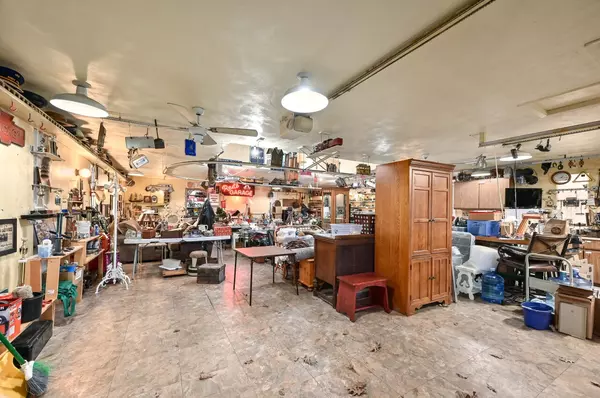Bought with Cove Realty, LLC
$412,000
$399,000
3.3%For more information regarding the value of a property, please contact us for a free consultation.
7766 Lakeview Dr Burlington, WI 53105
3 Beds
2.5 Baths
1,673 SqFt
Key Details
Sold Price $412,000
Property Type Single Family Home
Listing Status Sold
Purchase Type For Sale
Square Footage 1,673 sqft
Price per Sqft $246
Subdivision White Oak Park
MLS Listing ID 1867275
Sold Date 04/19/24
Style 1 Story,Bi-Level,Exposed Basement,Other
Bedrooms 3
Full Baths 2
Half Baths 1
HOA Fees $6/ann
Year Built 1997
Annual Tax Amount $3,358
Tax Year 2023
Lot Size 10,890 Sqft
Acres 0.25
Property Description
This is a RARE Find! A gorgeous 3 BR+ 2.5 BA home with a 6+ Detached heated garage and a 1 car attached garage with Bohners' Lake rights! Utilize the 2 large driveways for added space for your toys and vehicles. The home offers a bright and airy feeling with an open design, and vaulted ceilings with skylights. Relax off the kitchen and watch the water glisten as you enjoy sunrise views from your dining or deck area. The kitchen is fully equipped with all appliances. A spacious sunroom offers an area to read or watch the sunset. The lower level has an added Bonus room used now as a 4th room for additional guests. This home is just a short stroll to 2 beaches for the water bug in you. A Home Warranty is included.
Location
State WI
County Racine
Zoning Res
Body of Water Bohners Lake
Rooms
Basement 8+ Ceiling, Block, Full, Full Size Windows, Partially Finished, Shower, Walk Out/Outer Door
Interior
Interior Features Cable TV Available, Pantry, Skylight, Vaulted Ceiling(s)
Heating Natural Gas
Cooling Central Air, Forced Air
Flooring No
Appliance Dishwasher, Disposal, Dryer, Microwave, Oven, Range, Refrigerator, Washer, Water Softener Owned
Exterior
Exterior Feature Aluminum/Steel, Brick, Other
Parking Features Access to Basement, Built-in under Home, Electric Door Opener
Garage Spaces 7.0
Waterfront Description Lake
Accessibility Addl Accessibility Features, Bedroom on Main Level, Full Bath on Main Level, Grab Bars in Bath, Level Drive, Open Floor Plan, Ramped or Level Entrance, Ramped or Level from Garage, Roll in Shower, Stall Shower
Building
Lot Description View of Water
Water Lake
Architectural Style Contemporary
Schools
Middle Schools Nettie E Karcher
High Schools Burlington
School District Burlington Area
Read Less
Want to know what your home might be worth? Contact us for a FREE valuation!
Our team is ready to help you sell your home for the highest possible price ASAP

Copyright 2024 Multiple Listing Service, Inc. - All Rights Reserved






