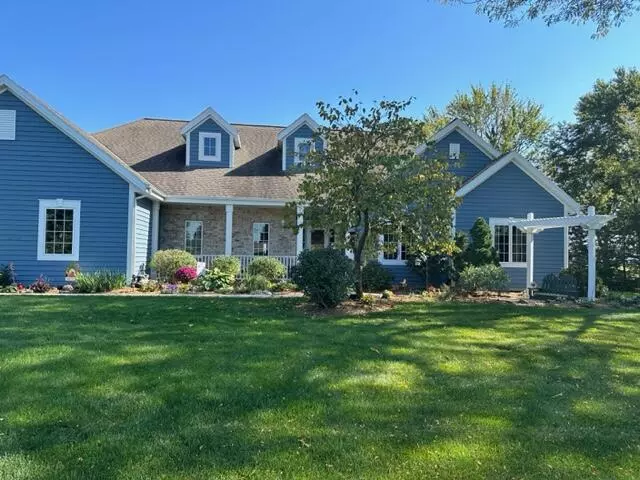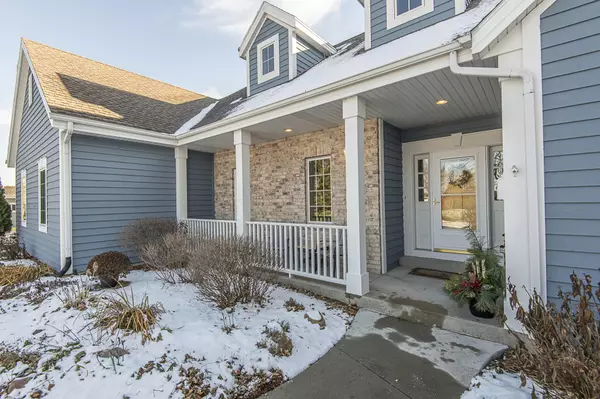Bought with Premier Point Realty LLC
$610,000
$594,900
2.5%For more information regarding the value of a property, please contact us for a free consultation.
N71W35525 Mapleton Lake Dr Oconomowoc, WI 53066
4 Beds
2 Baths
2,284 SqFt
Key Details
Sold Price $610,000
Property Type Single Family Home
Listing Status Sold
Purchase Type For Sale
Square Footage 2,284 sqft
Price per Sqft $267
Subdivision Mapleton Lake
MLS Listing ID 1858434
Sold Date 04/25/24
Style 1 Story
Bedrooms 4
Full Baths 2
Year Built 2005
Annual Tax Amount $5,037
Tax Year 2022
Lot Size 0.800 Acres
Acres 0.8
Lot Dimensions Flat, Cul-de-Sac
Property Description
Custom built home. Enjoy instant beauty with mature trees and established perennial gardens, gorgeous views and lake access to Mapleton Lake. Open concept living area w/vaulted ceilings and cozy GFP. Solid panel doors throughout. Kitchen boasts solid maple cabinets, hardwood floors, granite counter tops with raised breakfast bar, SS Appliances and Pantry. Private backyard is great for entertaining with patio, brand new deck and Spa. MBR Suite incls large WIC, tub and walk-in shower. Home has been loved and improved in many ways. See listing docs for improvement list. Open staircase welcomes you to the Lower Level, stubbed for bath and 3 full egress windows. Basement build plans available to double square footage and add bathroom and full bath.
Location
State WI
County Waukesha
Zoning Residential
Body of Water Mapleton Lake
Rooms
Basement 8+ Ceiling, Block, Full, Full Size Windows, Radon Mitigation, Stubbed for Bathroom, Sump Pump
Interior
Interior Features Cable TV Available, Central Vacuum, Gas Fireplace, High Speed Internet, Hot Tub, Pantry, Split Bedrooms, Vaulted Ceiling(s), Walk-In Closet(s), Wood or Sim. Wood Floors
Heating Natural Gas
Cooling Central Air, Forced Air
Flooring No
Appliance Dishwasher, Disposal, Dryer, Microwave, Other, Oven, Range, Refrigerator, Washer, Water Softener Rented
Exterior
Exterior Feature Brick, Wood
Parking Features Electric Door Opener
Garage Spaces 3.5
Waterfront Description Lake
Accessibility Bedroom on Main Level, Full Bath on Main Level, Grab Bars in Bath, Laundry on Main Level, Level Drive, Open Floor Plan
Building
Lot Description Cul-De-Sac, Rural, View of Water
Water Lake
Architectural Style Ranch
Schools
High Schools Oconomowoc
School District Oconomowoc Area
Read Less
Want to know what your home might be worth? Contact us for a FREE valuation!
Our team is ready to help you sell your home for the highest possible price ASAP

Copyright 2025 Multiple Listing Service, Inc. - All Rights Reserved





