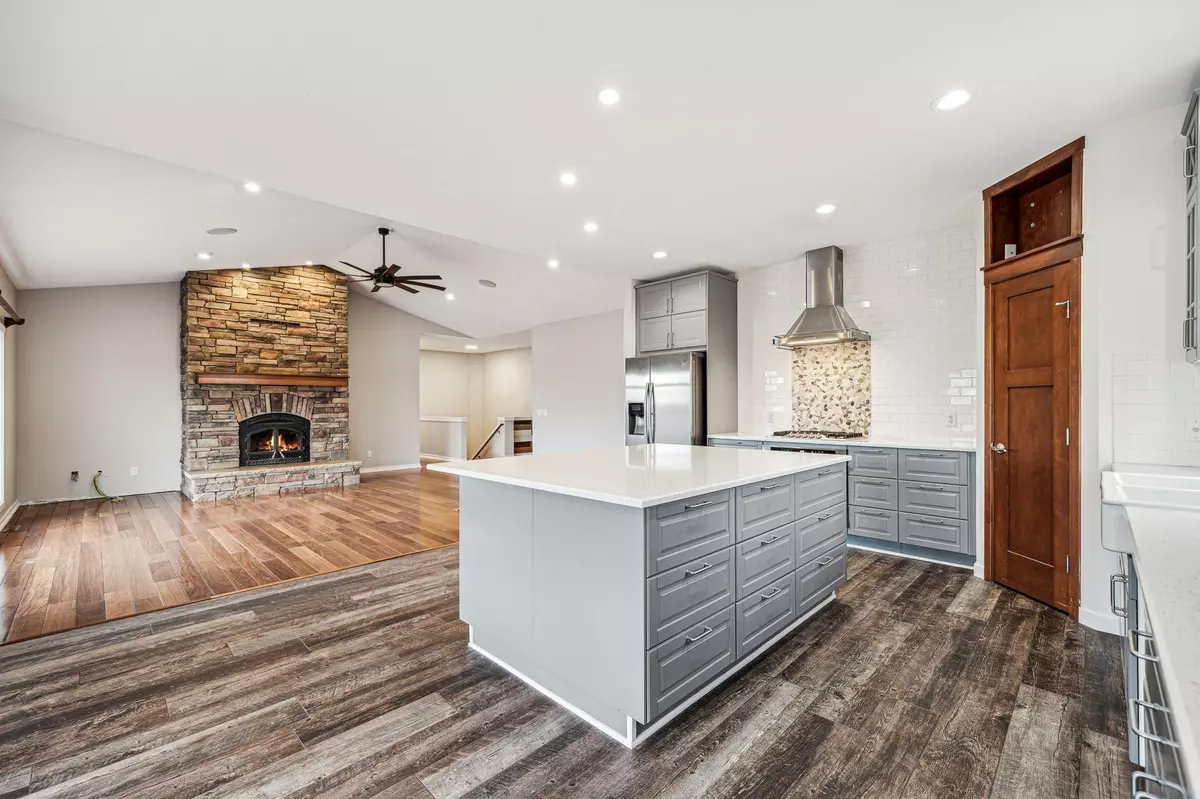$599,900
$599,900
For more information regarding the value of a property, please contact us for a free consultation.
N5699 1142nd ST Oak Grove Twp, WI 54021
4 Beds
4 Baths
4,664 SqFt
Key Details
Sold Price $599,900
Property Type Single Family Home
Sub Type Single Family Residence
Listing Status Sold
Purchase Type For Sale
Square Footage 4,664 sqft
Price per Sqft $128
Subdivision St Croix Hills
MLS Listing ID 6460367
Sold Date 05/10/24
Bedrooms 4
Full Baths 2
Half Baths 1
Three Quarter Bath 1
Year Built 2006
Annual Tax Amount $9,299
Tax Year 2023
Contingent None
Lot Size 3.260 Acres
Acres 3.26
Lot Dimensions Irregular
Property Description
Nestled on 3.2 acres of serene acreage, this sprawling 4-bedroom, 4-bath rambler home spans over 4000 sq ft. Freshly painted throughout! The main floor boasts a private master suite with double sinks and a luxurious copper soaker tub. The recently remodeled kitchen features elegant quartz countertops and seamlessly opens to a spacious living room adorned with a floor-to-ceiling stone wood-burning fireplace. Three additional bedrooms and convenient main-floor laundry enhance the functionality of the home. Hardwood floors grace the entirety of this well-appointed residence. The fully finished basement includes a bonus room and walk-out access, complemented by the comfort of boiler in-floor heating. A heated 3-car attached garage provides convenience, while an expansive exterior garage, measuring 55 x 33 with 10 ft garage doors and a loft, offers ample space for storage and versatility.
Location
State WI
County Pierce
Zoning Residential-Single Family
Rooms
Basement Daylight/Lookout Windows, Drain Tiled, Finished, Full, Concrete, Storage Space, Walkout
Dining Room Kitchen/Dining Room
Interior
Heating Boiler, Forced Air, Fireplace(s), Hot Water, Radiant Floor
Cooling Central Air, Zoned
Fireplaces Number 1
Fireplaces Type Living Room, Wood Burning
Fireplace Yes
Appliance Air-To-Air Exchanger, Cooktop, Dryer, Exhaust Fan, Microwave, Refrigerator, Stainless Steel Appliances, Wall Oven, Washer, Water Softener Owned
Exterior
Parking Features Attached Garage, Concrete, Finished Garage, Garage Door Opener, Heated Garage, Insulated Garage, Multiple Garages, Storage
Garage Spaces 5.0
Fence None
Pool None
Roof Type Age Over 8 Years,Architecural Shingle
Building
Lot Description Irregular Lot, Tree Coverage - Medium
Story One
Foundation 2392
Sewer Private Sewer, Septic System Compliant - Yes
Water Private, Well
Level or Stories One
Structure Type Brick/Stone,Vinyl Siding
New Construction false
Schools
School District Prescott
Read Less
Want to know what your home might be worth? Contact us for a FREE valuation!
Our team is ready to help you sell your home for the highest possible price ASAP






