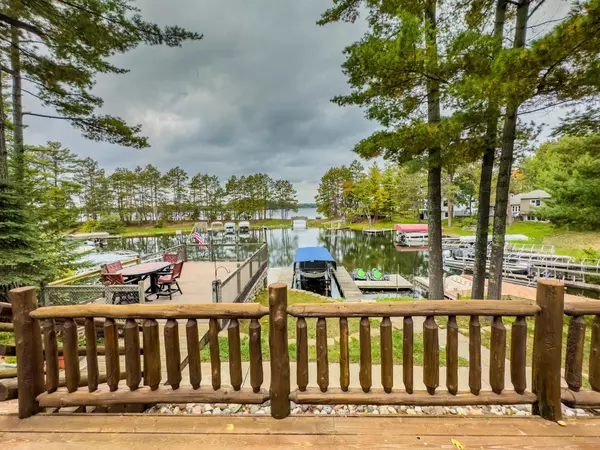$875,000
$895,000
2.2%For more information regarding the value of a property, please contact us for a free consultation.
13474 Island View LN Crosslake, MN 56442
3 Beds
2 Baths
1,656 SqFt
Key Details
Sold Price $875,000
Property Type Single Family Home
Sub Type Single Family Residence
Listing Status Sold
Purchase Type For Sale
Square Footage 1,656 sqft
Price per Sqft $528
Subdivision Muhl'S Island View
MLS Listing ID 6440582
Sold Date 05/10/24
Bedrooms 3
Full Baths 1
Three Quarter Bath 1
HOA Fees $25/ann
Year Built 1995
Annual Tax Amount $5,239
Tax Year 2024
Contingent None
Lot Size 0.310 Acres
Acres 0.31
Lot Dimensions 65 x 252 x 89 x 193
Property Description
Nestled under a stand of soaring pines in the Island View Association is this log sided 3-bedroom 2 bath Rush Lake home which boasts sand frontage, westerly sunset lake views and a hard to come by stone boat house with a deck that is right at the water's edge. Up North feel home features 2 floor to ceiling stone fireplaces, knotty pine walls, log accents, hardwood floors and a stunning kitchen. Updates to the home include a new dishwasher, washer, dryer, carpet, gutters, furnace, AC and more. The interior of the lakeside boathouse was renovated in 2018 and has Epoxy floors. Detached 2-car garage provides storage. Share a meal with friends on the lakeside deck or gather around the firepit under the stars. You will love being part of the Island View Association as you will have access to an excellent sand swimming beach, private boat launch and literally be minutes from all the Crosslake amenities. Start making treasured family memories on the Whitefish Chain right here.
Location
State MN
County Crow Wing
Zoning Shoreline,Residential-Single Family
Body of Water Rush-Hen
Lake Name Whitefish
Rooms
Basement Crawl Space
Dining Room Kitchen/Dining Room
Interior
Heating Baseboard, Forced Air, Fireplace(s)
Cooling Central Air
Fireplaces Number 2
Fireplaces Type Living Room, Other, Stone, Wood Burning
Fireplace Yes
Appliance Cooktop, Dishwasher, Dryer, Electric Water Heater, Exhaust Fan, Water Filtration System, Iron Filter, Microwave, Refrigerator, Wall Oven, Washer, Water Softener Owned
Exterior
Parking Features Detached, Asphalt, Garage Door Opener
Garage Spaces 2.0
Waterfront Description Association Access,Dock,Lake Front,Lake View
View Bay, Harbor, Lake, North, Panoramic, West
Roof Type Age Over 8 Years,Asphalt
Road Frontage No
Building
Lot Description Accessible Shoreline, Tree Coverage - Medium, Underground Utilities
Story Two
Foundation 1104
Sewer Private Sewer, Septic System Compliant - Yes, Tank with Drainage Field
Water Drilled, Private, Well
Level or Stories Two
Structure Type Log Siding
New Construction false
Schools
School District Pequot Lakes
Others
HOA Fee Include Beach Access,Other,Shared Amenities
Restrictions Mandatory Owners Assoc,Pets - Cats Allowed,Pets - Dogs Allowed,Rental Restrictions May Apply
Read Less
Want to know what your home might be worth? Contact us for a FREE valuation!
Our team is ready to help you sell your home for the highest possible price ASAP






