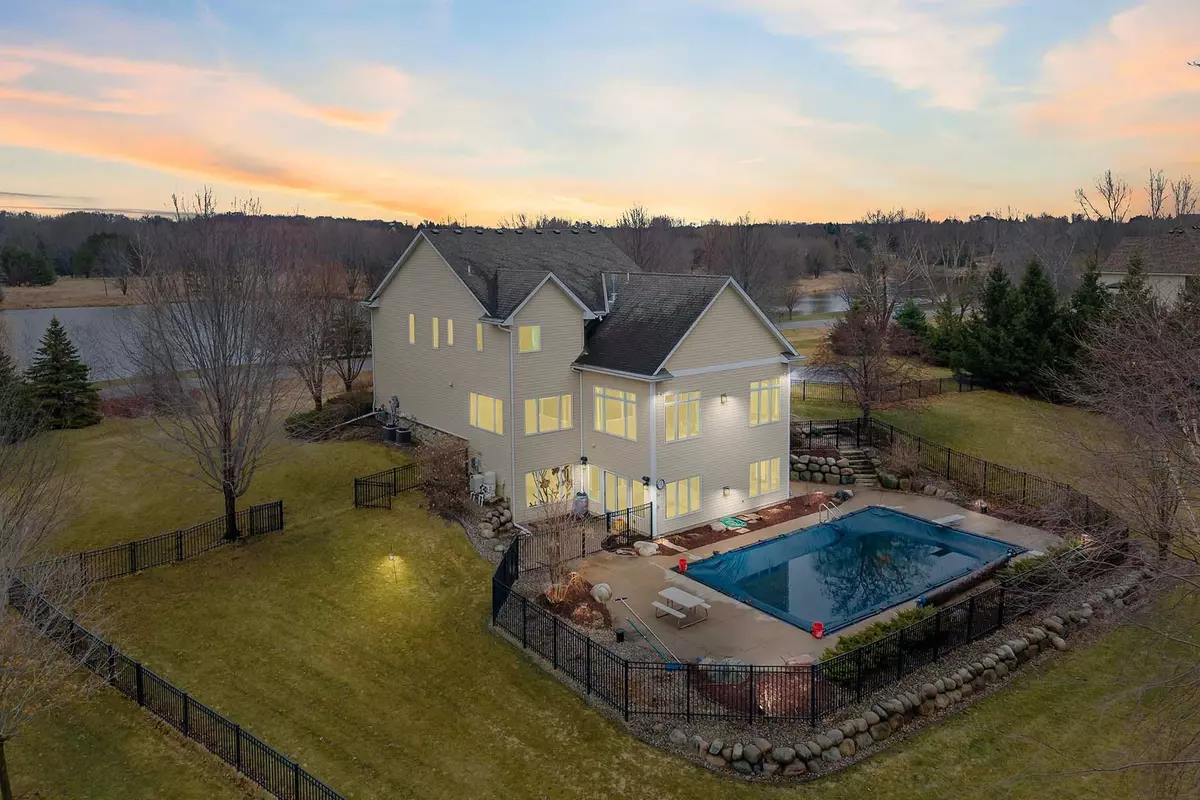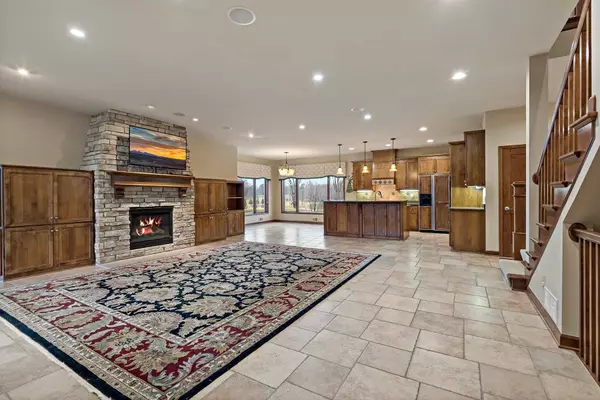$1,100,000
$1,000,000
10.0%For more information regarding the value of a property, please contact us for a free consultation.
11 Bayhill RD Dellwood, MN 55110
6 Beds
6 Baths
6,496 SqFt
Key Details
Sold Price $1,100,000
Property Type Single Family Home
Sub Type Single Family Residence
Listing Status Sold
Purchase Type For Sale
Square Footage 6,496 sqft
Price per Sqft $169
Subdivision Meadow Ridge Estate 2Nd Add
MLS Listing ID 6519312
Sold Date 05/15/24
Bedrooms 6
Full Baths 3
Half Baths 2
Three Quarter Bath 1
Year Built 2003
Annual Tax Amount $10,958
Tax Year 2024
Contingent None
Lot Size 2.950 Acres
Acres 2.95
Lot Dimensions 207 x 611 x 200 x 667
Property Description
OPEN HOUSE ON SUNDAY, 4/21/24 IS CANCELLED. Dellwood dream home with pool on 2.95 acres. Come home to this elegant and spacious 2-story, set against a beautiful backdrop of trees and open spaces. The gourmet kitchen flows seamlessly into the corner breakfast nook and large living room. Stone counters, gorgeous cabinetry, a sturdy stone fireplace, and high-end stainless appliances - including a double oven - accentuate the appealing design of this space. Upstairs, find 4BR with the Primary Suite that includes a walk-in closet, balconied sitting area, and spacious bathroom with walk-in shower and jetted corner tub. Huge bonus room is perfect for a play area or as another BR. The lower level is made for entertaining! Enjoy the media room, kitchenette with a full fridge, and a BR with ¾ bath and fireplace. Walk out to a gated, inground pool. Steps from the house you’ll find a secluded wooded retreat with winding trails, a firepit, and storage garage.
Location
State MN
County Washington
Zoning Other
Rooms
Basement Block, Drain Tiled, Egress Window(s), Finished, Full, Storage Space, Sump Pump, Walkout
Dining Room Breakfast Area, Informal Dining Room, Kitchen/Dining Room, Separate/Formal Dining Room
Interior
Heating Baseboard, Forced Air, Fireplace(s), Radiant Floor
Cooling Central Air
Fireplaces Number 3
Fireplaces Type Family Room, Gas, Living Room, Stone
Fireplace Yes
Appliance Air-To-Air Exchanger, Cooktop, Dishwasher, Disposal, Double Oven, Dryer, Exhaust Fan, Freezer, Humidifier, Gas Water Heater, Water Filtration System, Iron Filter, Refrigerator, Stainless Steel Appliances, Wall Oven, Washer, Water Softener Owned
Exterior
Garage Attached Garage, Asphalt, Garage Door Opener, Heated Garage, Multiple Garages, Storage
Garage Spaces 3.0
Fence Full
Pool Below Ground, Heated, Outdoor Pool
Waterfront Description Pond
View Y/N East
View East
Roof Type Asphalt,Pitched
Building
Lot Description Tree Coverage - Medium
Story Two
Foundation 2350
Sewer Mound Septic, Private Sewer, Septic System Compliant - Yes
Water Private, Well
Level or Stories Two
Structure Type Fiber Cement
New Construction false
Schools
School District Mahtomedi
Read Less
Want to know what your home might be worth? Contact us for a FREE valuation!
Our team is ready to help you sell your home for the highest possible price ASAP






