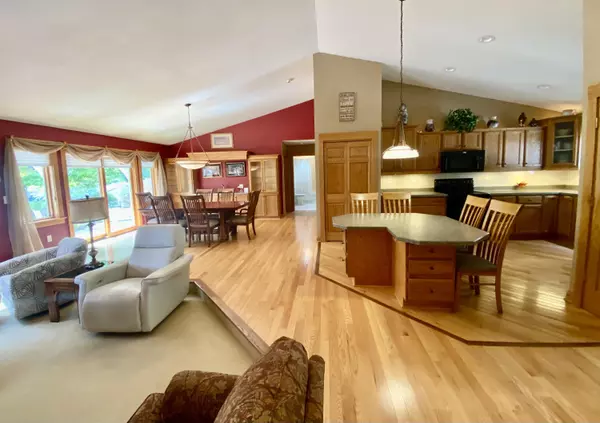Bought with Keller Williams Realty-Lake Country
$570,000
$589,000
3.2%For more information regarding the value of a property, please contact us for a free consultation.
W223N4941 East View Dr Lisbon, WI 53089
3 Beds
2 Baths
2,160 SqFt
Key Details
Sold Price $570,000
Property Type Single Family Home
Listing Status Sold
Purchase Type For Sale
Square Footage 2,160 sqft
Price per Sqft $263
Subdivision Country Club Estates
MLS Listing ID 1867724
Sold Date 05/15/24
Style 1 Story
Bedrooms 3
Full Baths 2
Year Built 2003
Annual Tax Amount $5,172
Tax Year 2022
Lot Size 0.690 Acres
Acres 0.69
Property Description
The newest house in the neighborhood, custom built in 2003 on 2/3 acre in a park-like setting is the SPLIT PLAN ranch you've been looking for! From the beautiful landscaping, including custom concrete bordered gardens to the 1100 sq ft (4+ cars, tandem) garage to the open-concept living with gleaming HWFs - you know you've found your next home. Great room w GFP, dining room w custom built-in display cabinets for your collectibles, kitchen w pantry & table island. The sliding glass door leads to a spectacular deck, partially covered, & paver patio for enjoying the yard. Owners' suite includes walk-in closet w solar tube & private bath w 2 sinks & walk-in shower. 2 add'l bedrooms & full bath plus laundry on main. Don't miss the LL w egress window, workshop & customize the rest of the LL.
Location
State WI
County Waukesha
Zoning RES
Rooms
Basement 8+ Ceiling, Full, Full Size Windows, Poured Concrete, Sump Pump
Interior
Interior Features Cable TV Available, Gas Fireplace, High Speed Internet, Pantry, Skylight, Split Bedrooms, Vaulted Ceiling(s), Walk-In Closet(s), Wood or Sim. Wood Floors
Heating Natural Gas
Cooling Central Air, Forced Air
Flooring No
Appliance Dishwasher, Disposal, Dryer, Microwave, Oven, Range, Refrigerator, Washer, Water Softener Owned
Exterior
Exterior Feature Vinyl
Parking Features Electric Door Opener, Tandem
Garage Spaces 4.5
Accessibility Bedroom on Main Level, Full Bath on Main Level, Laundry on Main Level, Open Floor Plan, Ramped or Level Entrance, Stall Shower
Building
Architectural Style Ranch
Schools
Middle Schools Templeton
High Schools Hamilton
School District Hamilton
Read Less
Want to know what your home might be worth? Contact us for a FREE valuation!
Our team is ready to help you sell your home for the highest possible price ASAP

Copyright 2024 Multiple Listing Service, Inc. - All Rights Reserved






