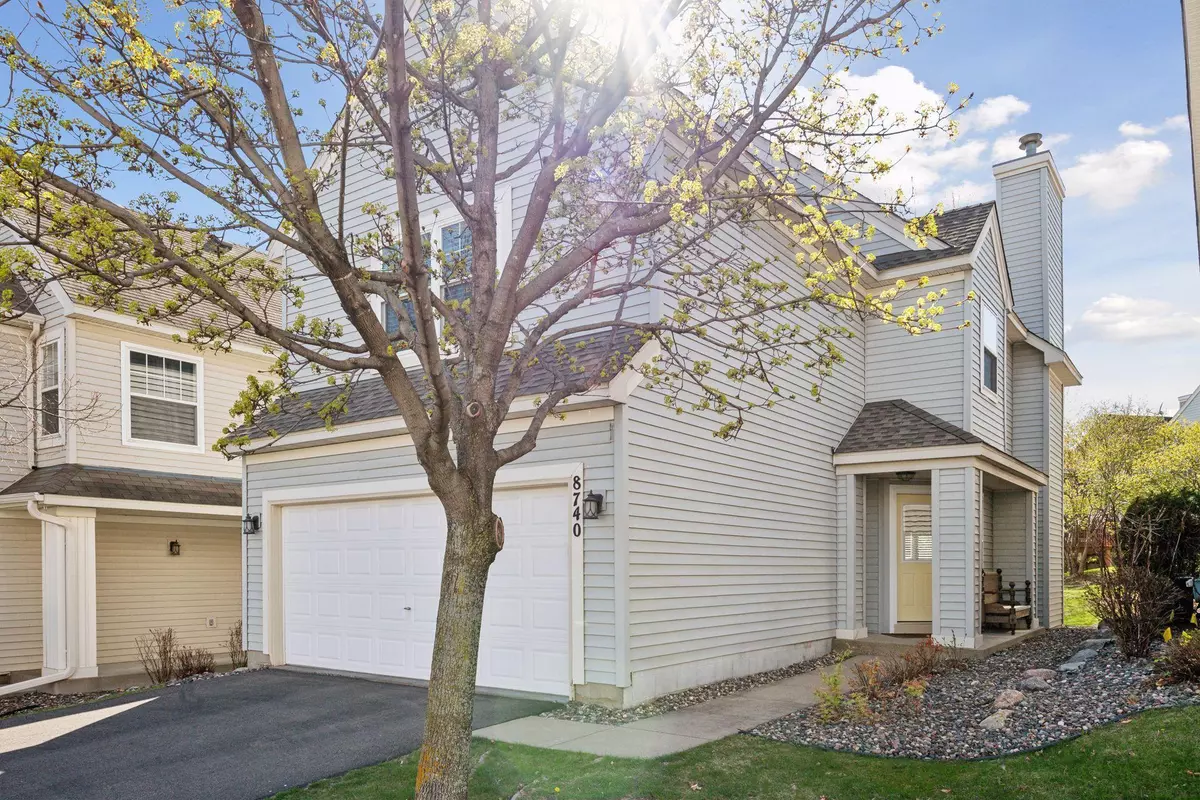$429,000
$429,000
For more information regarding the value of a property, please contact us for a free consultation.
8740 N Bay DR Chanhassen, MN 55317
3 Beds
3 Baths
1,762 SqFt
Key Details
Sold Price $429,000
Property Type Townhouse
Sub Type Townhouse Detached
Listing Status Sold
Purchase Type For Sale
Square Footage 1,762 sqft
Price per Sqft $243
Subdivision North Bay
MLS Listing ID 6524078
Sold Date 06/07/24
Bedrooms 3
Full Baths 1
Half Baths 1
Three Quarter Bath 1
HOA Fees $200/mo
Year Built 1998
Annual Tax Amount $3,093
Tax Year 2024
Contingent None
Lot Size 3,049 Sqft
Acres 0.07
Lot Dimensions 35x90
Property Description
Welcome to luxurious, maintenance-free living in the heart of North Bay. From pillar to post, nearly every surface of this warm and inviting home has been refreshed with all new wide-plank hardwood floors, sophisticated paint colors, and designer finishes. In addition to the gorgeous updates, you’ll also enjoy all new mechanicals, upper-level windows, exterior doors and roof. Offering an open floor plan, the home features a spacious Family Room with gas fireplace, an enameled Kitchen with new GE appliances, three bedrooms up including a large Primary Suite, two remodeled bathrooms, and a Loft. Situated on a quiet street, the home overlooks the open greenway with towering trees and walking paths. Residents of North Bay enjoy private access to over 200 feet of shoreline on Lake Riley with a sandy beach and dock slips available to rent. Explore the neighborhood trails and parks and experience the close proximity to all the conveniences of downtown Chanhassen!
Location
State MN
County Carver
Zoning Residential-Single Family
Body of Water Riley
Rooms
Basement Block, Slab
Dining Room Informal Dining Room, Kitchen/Dining Room
Interior
Heating Forced Air
Cooling Central Air
Fireplaces Number 1
Fireplaces Type Family Room, Gas
Fireplace Yes
Appliance Dishwasher, Disposal, Dryer, Humidifier, Gas Water Heater, Microwave, Range, Refrigerator, Washer
Exterior
Parking Features Attached Garage, Asphalt, Garage Door Opener, Guest Parking, Insulated Garage
Garage Spaces 2.0
Pool None
Waterfront Description Association Access,Deeded Access,Dock,Shared
View See Remarks
Roof Type Age 8 Years or Less,Asphalt,Pitched
Road Frontage Yes
Building
Lot Description Tree Coverage - Medium, Zero Lot Line
Story Two
Foundation 1056
Sewer City Sewer/Connected
Water City Water/Connected
Level or Stories Two
Structure Type Vinyl Siding
New Construction false
Schools
School District Eastern Carver County Schools
Others
HOA Fee Include Beach Access,Dock,Hazard Insurance,Lawn Care,Maintenance Grounds,Professional Mgmt,Trash,Shared Amenities,Snow Removal
Restrictions Architecture Committee,Mandatory Owners Assoc,Other Covenants,Pets - Cats Allowed,Pets - Dogs Allowed,Pets - Number Limit
Read Less
Want to know what your home might be worth? Contact us for a FREE valuation!
Our team is ready to help you sell your home for the highest possible price ASAP






