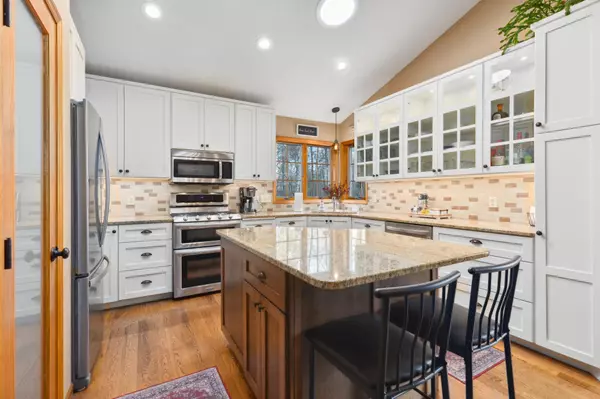$895,000
$895,000
For more information regarding the value of a property, please contact us for a free consultation.
12979 Red Oak CIR Crosslake, MN 56442
3 Beds
3 Baths
2,469 SqFt
Key Details
Sold Price $895,000
Property Type Single Family Home
Sub Type Single Family Residence
Listing Status Sold
Purchase Type For Sale
Square Footage 2,469 sqft
Price per Sqft $362
Subdivision Oak Crest
MLS Listing ID 6531514
Sold Date 06/14/24
Bedrooms 3
Full Baths 1
Three Quarter Bath 2
HOA Fees $41/ann
Year Built 1996
Annual Tax Amount $3,505
Tax Year 2024
Contingent None
Lot Size 2.170 Acres
Acres 2.17
Lot Dimensions 192 x 280 x 464 x 50 x 343 x 55
Property Description
Don’t miss out on this stunning 3-bedroom, 3-bathroom Whitefish Chain home on a private 2.17-acre wood lot. With deeded access to Cross Lake and one-level living, this upgraded home features a beautiful great room with a floor-to-ceiling gas fireplace, custom kitchen, dining room with a gas fireplace, hardwood floors, and sunroom. The home also has a main floor primary bedroom suite and finished lower level. The attached 3 stall garage and detached 4 stall garage offer storage options. As a member of the Oak Crest Association, you'll have access to a sandy beach, boat slip, shared common areas, and be part of a beautiful community of homes. Located in the heart of Crosslake, this home is also close to great restaurants, various retail shops, premier golf courses, and trails for hiking and biking. The deck and patio with an outdoor wood-burning fireplace provide the perfect spot for relaxation under the stars. Don't wait, schedule a visit today and make this luxurious home your own!
Location
State MN
County Crow Wing
Zoning Residential-Single Family
Body of Water Cross Lake Reservoir
Lake Name Whitefish
Rooms
Basement Daylight/Lookout Windows, Finished, Full
Dining Room Breakfast Bar, Breakfast Area, Eat In Kitchen, Informal Dining Room, Kitchen/Dining Room
Interior
Heating Forced Air
Cooling Central Air
Fireplaces Number 3
Fireplaces Type Brick, Free Standing, Full Masonry, Gas, Living Room, Other, Stone, Wood Burning
Fireplace Yes
Appliance Air-To-Air Exchanger, Dishwasher, Dryer, Humidifier, Gas Water Heater, Microwave, Range, Refrigerator, Stainless Steel Appliances, Washer, Water Softener Owned
Exterior
Parking Features Attached Garage, Detached, Asphalt, Garage Door Opener, Heated Garage, Insulated Garage, Multiple Garages, Storage
Garage Spaces 7.0
Fence Invisible, Wood
Waterfront Description Association Access,Deeded Access,Lake Front,Shared
View Bay, Harbor, Lake, North, Panoramic, West
Roof Type Asphalt
Road Frontage No
Building
Lot Description Accessible Shoreline, Corner Lot, Irregular Lot, Tree Coverage - Heavy, Underground Utilities
Story One
Foundation 1660
Sewer Private Sewer, Septic System Compliant - Yes, Tank with Drainage Field
Water Submersible - 4 Inch, Drilled, Private, Well
Level or Stories One
Structure Type Fiber Board
New Construction false
Schools
School District Pequot Lakes
Others
HOA Fee Include Dock,Other,Shared Amenities
Restrictions Mandatory Owners Assoc,Other Covenants,Other,Rental Restrictions May Apply
Read Less
Want to know what your home might be worth? Contact us for a FREE valuation!
Our team is ready to help you sell your home for the highest possible price ASAP






