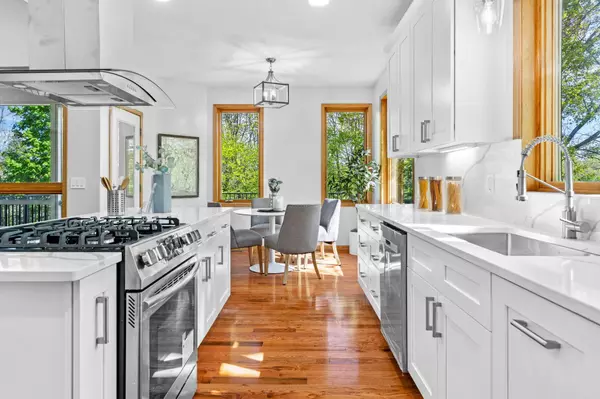$550,000
$569,900
3.5%For more information regarding the value of a property, please contact us for a free consultation.
14100 46th PL N Plymouth, MN 55446
4 Beds
3 Baths
2,789 SqFt
Key Details
Sold Price $550,000
Property Type Single Family Home
Sub Type Single Family Residence
Listing Status Sold
Purchase Type For Sale
Square Footage 2,789 sqft
Price per Sqft $197
Subdivision Hilltop Of Plymouth
MLS Listing ID 6533509
Sold Date 06/18/24
Bedrooms 4
Full Baths 2
Three Quarter Bath 1
Year Built 2000
Annual Tax Amount $5,204
Tax Year 2024
Contingent None
Lot Size 10,018 Sqft
Acres 0.23
Lot Dimensions 70 x 145 x 70 x150
Property Description
Rarely available first floor living opportunity in the Hill Top neighborhood of Plymouth! Completely renovated from top to bottom, this home features an open kitchen concept with large center island for entertaining. All new SS appliance package. Spacious owner's suite boasts a soaking tub and large walk in closet! Enjoy summer evenings in the patio on the back deck. Gas fireplaces in both main floor living room and lower level family room. Walkout basement includes 2 bonus bedrooms and full bathroom.
Location
State MN
County Hennepin
Zoning Residential-Single Family
Rooms
Basement Daylight/Lookout Windows, Finished, Walkout
Dining Room Separate/Formal Dining Room
Interior
Heating Forced Air
Cooling Central Air
Fireplaces Number 2
Fireplaces Type Gas, Living Room
Fireplace Yes
Appliance Dishwasher, Dryer, Gas Water Heater, Microwave, Range, Refrigerator
Exterior
Parking Features Attached Garage
Garage Spaces 2.0
Pool None
Building
Story One
Foundation 1507
Sewer City Sewer/Connected
Water City Water/Connected
Level or Stories One
Structure Type Brick/Stone
New Construction false
Schools
School District Robbinsdale
Read Less
Want to know what your home might be worth? Contact us for a FREE valuation!
Our team is ready to help you sell your home for the highest possible price ASAP






