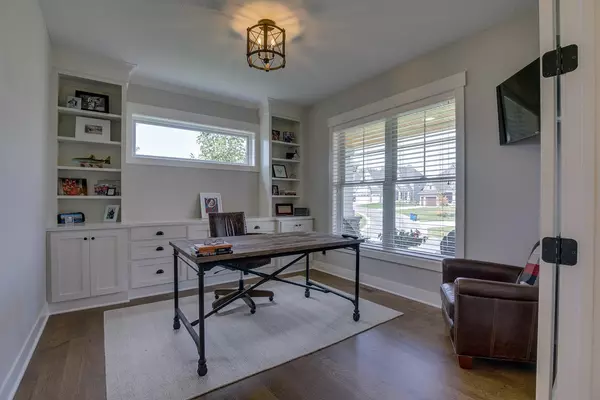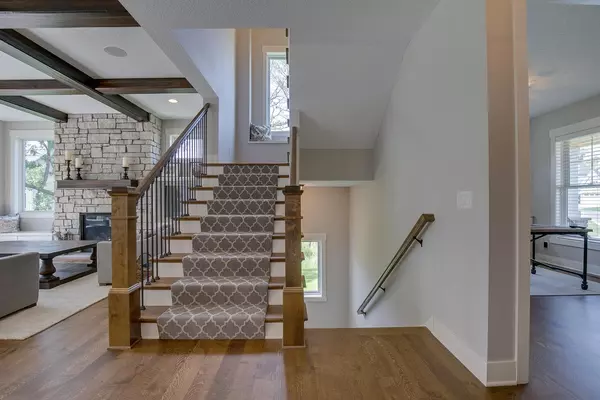$1,620,000
$1,619,900
For more information regarding the value of a property, please contact us for a free consultation.
16515 56th AVE N Plymouth, MN 55446
5 Beds
5 Baths
5,330 SqFt
Key Details
Sold Price $1,620,000
Property Type Single Family Home
Sub Type Single Family Residence
Listing Status Sold
Purchase Type For Sale
Square Footage 5,330 sqft
Price per Sqft $303
Subdivision Serenity On The Greenway
MLS Listing ID 6499310
Sold Date 06/14/24
Bedrooms 5
Full Baths 2
Half Baths 1
Three Quarter Bath 2
HOA Fees $150/ann
Year Built 2016
Annual Tax Amount $15,917
Tax Year 2024
Contingent None
Lot Size 0.550 Acres
Acres 0.55
Lot Dimensions Irregular
Property Description
Wow! Stunning Creek Hill Homes Custom Masterpiece nestled on a private, manicured, treed site in Serenity in the Greenway! Open main floor features a great room with raised box beam ceiling, wide plank floors, floor to ceiling fireplace & walls of sun-filled expanses of glass! Huge chef's kitchen with custom cabinetry, Cambria counters, center island & built-ins! Dining area with built-ins & custom window seat! Private office! Enormous mud/craft room with built-ins & countertop sink! 3-season porch with fireplace, vaulted wood ceiling! Private deck! Primary suite with box vault ceiling, spacious bath & closet with built-ins! Laundry with built-ins! 3 more bedrooms – all with private baths! Lower-level family room with stone fireplace! Wet bar with built-ins, wine cellar & seating area! 3-panel glass doors lead to stamped concrete patio! Private work out room! Fabulous sport court! 5th bedroom and ¾ bath! Heated 3-car garage with storage racks! High-end finishes & upgrades!
Location
State MN
County Hennepin
Zoning Residential-Single Family
Rooms
Basement Drain Tiled, Egress Window(s), Finished, Full, Concrete, Sump Pump, Walkout
Dining Room Breakfast Area, Informal Dining Room, Kitchen/Dining Room, Living/Dining Room
Interior
Heating Forced Air, Radiant Floor
Cooling Central Air
Fireplaces Number 3
Fireplaces Type Family Room, Gas, Living Room, Other, Stone
Fireplace Yes
Appliance Air-To-Air Exchanger, Cooktop, Dishwasher, Disposal, Dryer, Exhaust Fan, Humidifier, Microwave, Refrigerator, Wall Oven, Washer
Exterior
Parking Features Attached Garage, Concrete, Insulated Garage
Garage Spaces 3.0
Fence None
Pool Below Ground, Heated, Outdoor Pool, Shared
Roof Type Asphalt,Pitched
Building
Lot Description Irregular Lot, Tree Coverage - Medium
Story Two
Foundation 2073
Sewer City Sewer/Connected
Water City Water/Connected
Level or Stories Two
Structure Type Brick/Stone,Fiber Board
New Construction false
Schools
School District Wayzata
Others
HOA Fee Include Professional Mgmt,Recreation Facility,Shared Amenities
Read Less
Want to know what your home might be worth? Contact us for a FREE valuation!
Our team is ready to help you sell your home for the highest possible price ASAP






