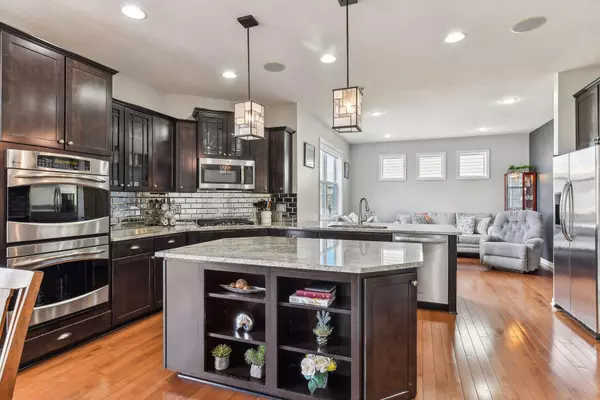$724,900
$724,900
For more information regarding the value of a property, please contact us for a free consultation.
14710 51st AVE N Plymouth, MN 55446
5 Beds
4 Baths
3,754 SqFt
Key Details
Sold Price $724,900
Property Type Single Family Home
Sub Type Single Family Residence
Listing Status Sold
Purchase Type For Sale
Square Footage 3,754 sqft
Price per Sqft $193
Subdivision Hampton Hills South Plateau
MLS Listing ID 6515306
Sold Date 06/21/24
Bedrooms 5
Full Baths 2
Half Baths 1
Three Quarter Bath 1
HOA Fees $15/ann
Year Built 2012
Annual Tax Amount $8,860
Tax Year 2024
Contingent None
Lot Size 10,454 Sqft
Acres 0.24
Lot Dimensions 129x99
Property Sub-Type Single Family Residence
Property Description
Welcome home to this one-of-a-kind property! Every space you need or want - all in a home that feels new. Huge primary suite, large living spaces, airy and inviting dining and entertaining spaces, and multiple work/rec areas. Outside is the dream backyard with a massive maintenance free deck, sprawling paver patio w/fire pit area and professionally installed sport court + basketball hoop. As soon as you walk in this home you feel welcomed by great spaces and wonderful natural light. Hardwood floors, upgraded fixtures, multiple fireplaces, and stainless appliances including a double oven. 4 bedrooms including a spectacular primary suite and laundry on the upper level, a huge exercise/rec room and 5th bedroom in the basement, and the backyard you've always dreamt of to enjoy the warmer months ahead. This is a true gem with spaces for everybody in the family and set up to be the ultimate entertainer's house. Don't miss pictures 37-40! Schedule your showing today!
Location
State MN
County Hennepin
Zoning Residential-Single Family
Rooms
Basement Daylight/Lookout Windows, Drain Tiled, Drainage System, Egress Window(s), Finished, Storage Space, Sump Pump, Walkout
Dining Room Breakfast Bar, Eat In Kitchen, Informal Dining Room, Kitchen/Dining Room, Other, Separate/Formal Dining Room
Interior
Heating Forced Air
Cooling Central Air
Fireplaces Number 2
Fireplaces Type Family Room, Gas, Living Room
Fireplace Yes
Appliance Cooktop, Dishwasher, Disposal, Dryer, Electronic Air Filter, Exhaust Fan, Freezer, Gas Water Heater, Range, Refrigerator, Washer, Water Softener Owned
Exterior
Parking Features Concrete, Garage Door Opener
Garage Spaces 3.0
Pool None
Roof Type Age Over 8 Years,Asphalt,Pitched
Building
Lot Description Tree Coverage - Light
Story Two
Foundation 1210
Sewer City Sewer/Connected
Water City Water - In Street
Level or Stories Two
Structure Type Engineered Wood,Other,Shake Siding,Vinyl Siding
New Construction false
Schools
School District Osseo
Others
HOA Fee Include Other,Professional Mgmt
Read Less
Want to know what your home might be worth? Contact us for a FREE valuation!
Our team is ready to help you sell your home for the highest possible price ASAP






