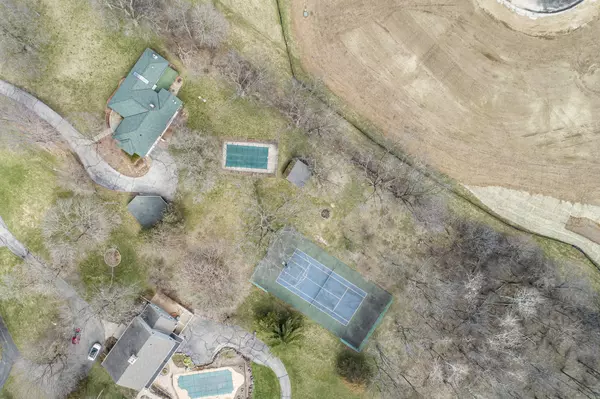Bought with Compass RE WI-Lake Country
$650,000
$650,000
For more information regarding the value of a property, please contact us for a free consultation.
W20 Oakwood Dr Delafield, WI 53018
3 Beds
3 Baths
3,516 SqFt
Key Details
Sold Price $650,000
Property Type Single Family Home
Listing Status Sold
Purchase Type For Sale
Square Footage 3,516 sqft
Price per Sqft $184
MLS Listing ID 1861614
Sold Date 06/28/24
Style 1 Story,Exposed Basement
Bedrooms 3
Full Baths 2
Half Baths 2
Year Built 1960
Annual Tax Amount $6,191
Tax Year 2023
Lot Size 2.430 Acres
Acres 2.43
Property Description
Back on Market! LOCATION is key to this exceptional Delafield home! Your 2.43 acre lot is within walking distance to Downtown Delafield and all it has to offer plus Cushing Park via new neighborhood trails. Enjoy your 3 Bedroom home with huge Master Bedroom suite with Gas FP and private deck overlooking your in-ground pool and tennis court. Gourmet granite and cherry wood kitchen with new JennAir SubZero Fridge, SS Appliances. Living Room with natural fp and hardwoods make it warm and cozy this winter. The all season sunroom with gas stove and windows have amazing views! Lower level is finished and offers so many options, so much storage space throughout this unique home! 1 car Attached/1.5 car detached garage. Kettle Moraine Schools are top notch! Welcome Home to Delafield!
Location
State WI
County Waukesha
Zoning RES
Rooms
Basement Block, Crawl Space, Finished, Full, Full Size Windows, Poured Concrete, Walk Out/Outer Door
Interior
Interior Features 2 or more Fireplaces, Cable TV Available, Free Standing Stove, Gas Fireplace, High Speed Internet, Kitchen Island, Natural Fireplace, Pantry, Skylight, Vaulted Ceiling(s), Walk-In Closet(s), Wood or Sim. Wood Floors
Heating Electric, Natural Gas
Cooling Central Air, Forced Air, In Floor Radiant, Multiple Units, Wall Heaters, Wall/Sleeve Air
Flooring No
Appliance Cooktop, Dishwasher, Disposal, Dryer, Microwave, Oven, Refrigerator, Washer, Water Softener Owned
Exterior
Exterior Feature Vinyl
Parking Features Access to Basement, Built-in under Home, Electric Door Opener
Garage Spaces 2.5
Accessibility Bedroom on Main Level, Full Bath on Main Level, Grab Bars in Bath, Stall Shower
Building
Lot Description Wooded
Architectural Style Ranch
Schools
Elementary Schools Cushing
Middle Schools Kettle Moraine
High Schools Kettle Moraine
School District Kettle Moraine
Read Less
Want to know what your home might be worth? Contact us for a FREE valuation!
Our team is ready to help you sell your home for the highest possible price ASAP

Copyright 2024 Multiple Listing Service, Inc. - All Rights Reserved






