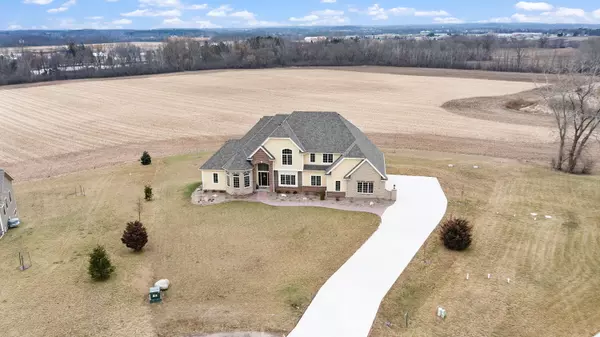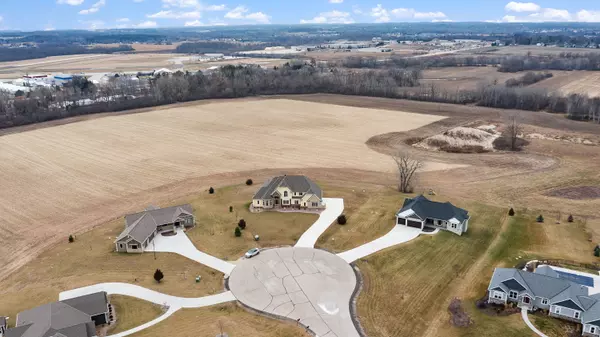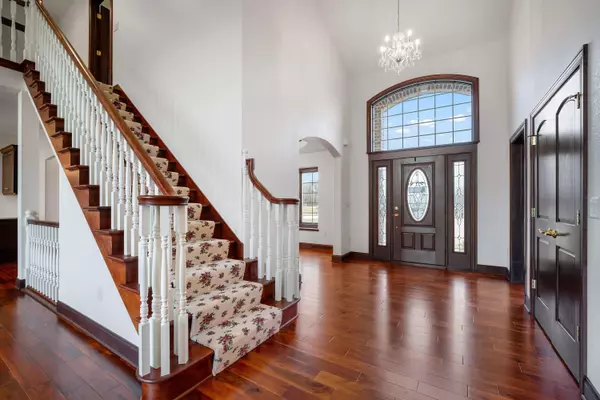Bought with Coldwell Banker Realty
$896,000
$899,900
0.4%For more information regarding the value of a property, please contact us for a free consultation.
1853 Hunters Trl Trenton, WI 53090
3 Beds
2.5 Baths
3,347 SqFt
Key Details
Sold Price $896,000
Property Type Single Family Home
Listing Status Sold
Purchase Type For Sale
Square Footage 3,347 sqft
Price per Sqft $267
Subdivision Hunters Grove
MLS Listing ID 1861449
Sold Date 07/12/24
Style 2 Story
Bedrooms 3
Full Baths 2
Half Baths 1
Year Built 2023
Annual Tax Amount $5,602
Tax Year 2023
Lot Size 0.940 Acres
Acres 0.94
Property Description
DROP DEAD GORGEOUS! Stately exposed two story tucked away on a quiet cul-de-sac with sw exposure feat. beautiful sunsets. Step inside to soaring 18ft ceilings and be amazed with the expansive views out your two story wall of windows. Generous foyer leads to office/4th bdrm and across is frml dining w/tray ceiling and wood inlay. Huge grt rm w/gfp, built in cabinet, and gorgeous hrdwd flrs throughout the first floor. Chef's kitchen w/island,dbl oven,granite tops, hi end appl package,pantry,and tons of cabinets.mstr bdrm w/sitting area, bth w/whirpool tub and s/s, and humongous w/i closet. Upper feat, 2 bdrms,jack/jill bath,bonus rm w/garage access, and large landing. W/O lower level for fut. expansion. Anderson windows,stamped concrete,lp siding,3.5 car att. garage w/epoxy flrs. GORGEOUS!
Location
State WI
County Washington
Zoning R4
Rooms
Basement 8+ Ceiling, Full, Full Size Windows, Stubbed for Bathroom, Sump Pump, Walk Out/Outer Door
Interior
Interior Features Cable TV Available, Gas Fireplace, High Speed Internet, Kitchen Island, Pantry, Vaulted Ceiling(s), Walk-In Closet(s), Wood or Sim. Wood Floors
Heating Natural Gas
Cooling Central Air, Forced Air
Flooring No
Appliance Cooktop, Dishwasher, Dryer, Microwave, Other, Oven, Range, Refrigerator, Washer, Water Softener Owned
Exterior
Exterior Feature Brick, Low Maintenance Trim, Pressed Board
Parking Features Electric Door Opener
Garage Spaces 3.5
Accessibility Bedroom on Main Level, Full Bath on Main Level, Laundry on Main Level, Open Floor Plan
Building
Lot Description Cul-De-Sac, Near Public Transit, Rural
Architectural Style Colonial
Schools
Elementary Schools Fair Park
Middle Schools Badger
High Schools East
School District West Bend
Read Less
Want to know what your home might be worth? Contact us for a FREE valuation!
Our team is ready to help you sell your home for the highest possible price ASAP

Copyright 2024 Multiple Listing Service, Inc. - All Rights Reserved






