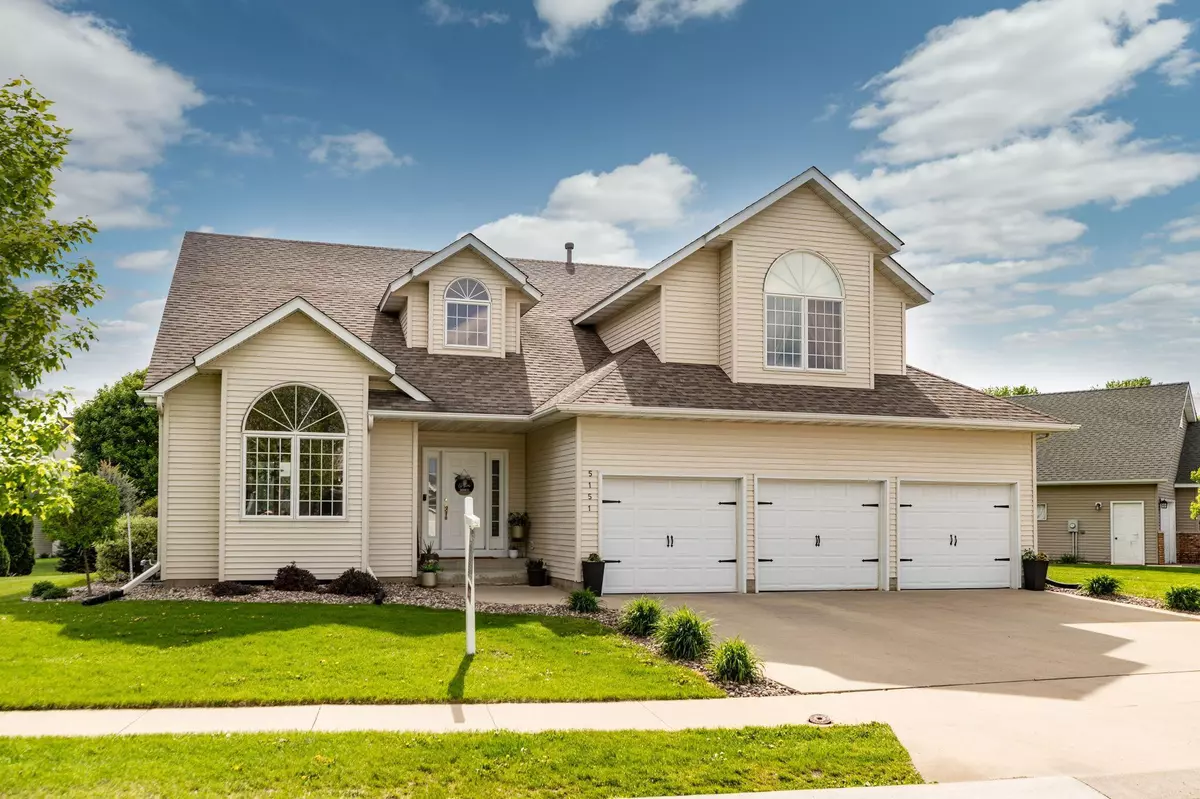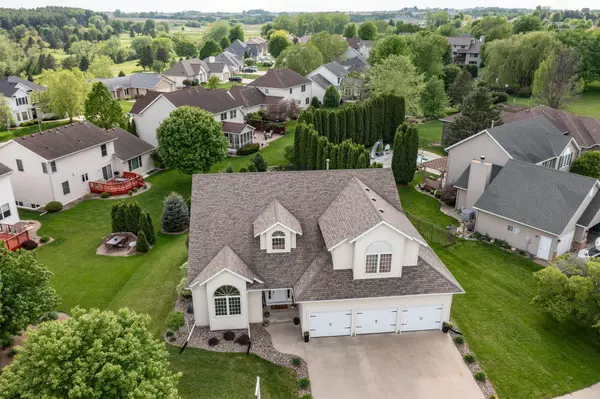$485,000
$485,000
For more information regarding the value of a property, please contact us for a free consultation.
5151 Par LN NW Rochester, MN 55901
5 Beds
3 Baths
3,870 SqFt
Key Details
Sold Price $485,000
Property Type Single Family Home
Sub Type Single Family Residence
Listing Status Sold
Purchase Type For Sale
Square Footage 3,870 sqft
Price per Sqft $125
Subdivision Golf View Estates 2Nd
MLS Listing ID 6538244
Sold Date 08/22/24
Bedrooms 5
Full Baths 2
Half Baths 1
Year Built 2000
Annual Tax Amount $5,872
Tax Year 2024
Contingent None
Lot Size 10,454 Sqft
Acres 0.24
Lot Dimensions Irregular
Property Description
Welcome to this spacious and inviting 5-bedroom, 3-bathroom home located at 5151 Par Ln NW, Rochester, MN. With over 4,000 square feet of living space, this property offers a perfect blend of comfort and convenience. Step inside to discover a large primary suite that promises relaxation and privacy. The functional layout also features a main floor laundry, simplifying your daily routine. Throughout the home, ample storage space ensures that every item has its place. The home's proximity to the Northern Hills Golf Course adds a layer of leisure to your lifestyle, ideal for enthusiasts of the sport or those who simply enjoy the scenic views. Additionally, White Oaks Park is just a stone's throw away, perfect for morning jogs or leisurely evening walks.. This house is much more than just a place to live—it's a warm and welcoming space ready to be called home. It's perfect for anyone looking for a blend of modern amenities and superb location.
Location
State MN
County Olmsted
Zoning Residential-Single Family
Rooms
Basement Block, Drain Tiled, Egress Window(s), Finished, Full, Sump Pump
Dining Room Eat In Kitchen, Living/Dining Room, Separate/Formal Dining Room
Interior
Heating Forced Air
Cooling Central Air
Fireplaces Number 1
Fireplaces Type Gas
Fireplace Yes
Appliance Dishwasher, Dryer, ENERGY STAR Qualified Appliances, Freezer, Humidifier, Gas Water Heater, Water Osmosis System, Microwave, Other, Range, Refrigerator, Washer
Exterior
Parking Features Attached Garage
Garage Spaces 3.0
Roof Type Asphalt
Building
Story Two
Foundation 1290
Sewer City Sewer/Connected
Water City Water/Connected
Level or Stories Two
Structure Type Vinyl Siding
New Construction false
Schools
Elementary Schools George Gibbs
Middle Schools Dakota
High Schools John Marshall
School District Rochester
Read Less
Want to know what your home might be worth? Contact us for a FREE valuation!
Our team is ready to help you sell your home for the highest possible price ASAP






