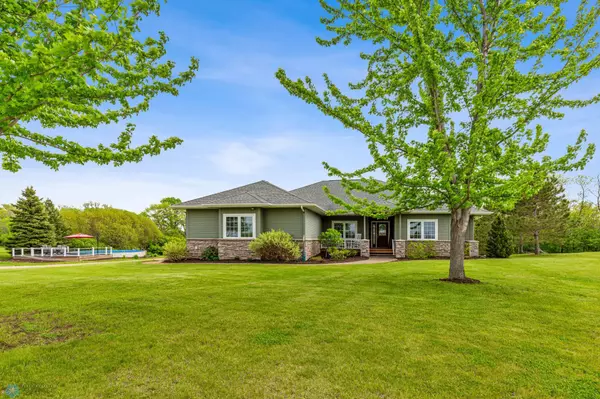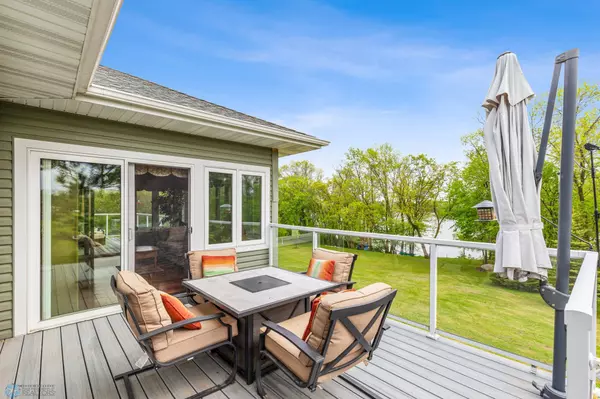$740,000
$795,000
6.9%For more information regarding the value of a property, please contact us for a free consultation.
16658 476th ST Scambler Twp, MN 56572
4 Beds
4 Baths
4,380 SqFt
Key Details
Sold Price $740,000
Property Type Single Family Home
Sub Type Single Family Residence
Listing Status Sold
Purchase Type For Sale
Square Footage 4,380 sqft
Price per Sqft $168
MLS Listing ID 6540102
Sold Date 08/30/24
Bedrooms 4
Full Baths 3
Half Baths 1
Year Built 2008
Annual Tax Amount $4,230
Tax Year 2023
Contingent None
Lot Size 2.080 Acres
Acres 2.08
Lot Dimensions 206 x 521 x 206 x 425
Property Description
Escape to Pete Lake! Designed by Stahl Architects with panoramic views across the gently sloping terrain and 200ft(A) waterfront. From the walls of windows in the sunroom & living room to the primary suite with its own deck & floor to ceiling lake views, you’ll enjoy lake living from *every* corner of this 2(a)acre property. In-floor heat (& GFA) & ICF Foundation, geothermal system for max efficiency, backup generator (automatically turns on when needed) for comfort and security. Three of the 4 bedrooms have adjoining bathrooms, ideal for guests! Huge family room in the walkout basement, multiple decks & patios for watching the sun rise and set over the gently sloping waterfront of this peaceful setting. Meticulously planted fruit and evergreen trees & shelter belts keep the landscape beautiful year-round. 28'x36'(A) shop w/heated work room & greenhouse room. The list goes on! Just 45 minutes from the FM area, 30min from DL. Adjacent lot to the west also available. Great Fishing!
Location
State MN
County Otter Tail
Zoning Shoreline,Residential-Single Family
Body of Water Pete Lake (Scambler Twp.)
Rooms
Basement Daylight/Lookout Windows, Egress Window(s), Finished, Full, Insulating Concrete Forms, Concrete, Walkout
Dining Room Informal Dining Room
Interior
Heating Forced Air, Geothermal, Heat Pump, Radiant Floor
Cooling Central Air, Geothermal
Flooring Hardwood
Fireplaces Number 1
Fireplaces Type Gas, Living Room
Fireplace Yes
Appliance Air-To-Air Exchanger, Dishwasher, Dryer, Electric Water Heater, Fuel Tank - Owned, Humidifier, Water Osmosis System, Microwave, Range, Refrigerator, Stainless Steel Appliances, Washer, Water Softener Owned
Exterior
Parking Features Attached Garage, Detached, Gravel, Floor Drain, Finished Garage, Garage Door Opener, Heated Garage, Insulated Garage
Garage Spaces 3.0
Pool Above Ground, Heated, Outdoor Pool
Waterfront Description Lake Front
View Panoramic, South
Roof Type Asphalt
Road Frontage No
Building
Lot Description Accessible Shoreline, Tree Coverage - Light
Story One
Foundation 2390
Sewer Private Sewer, Tank with Drainage Field
Water Well
Level or Stories One
Structure Type Metal Siding
New Construction false
Schools
School District Pelican Rapids
Read Less
Want to know what your home might be worth? Contact us for a FREE valuation!
Our team is ready to help you sell your home for the highest possible price ASAP






