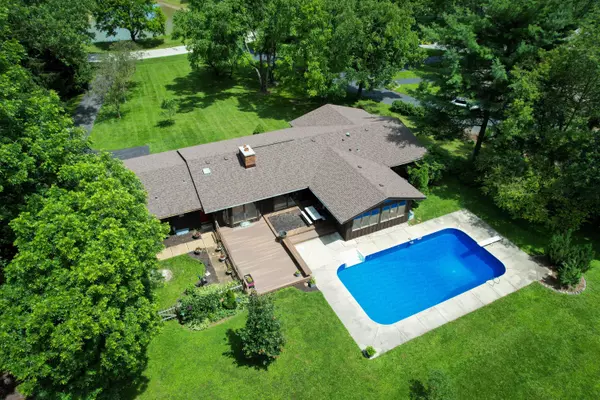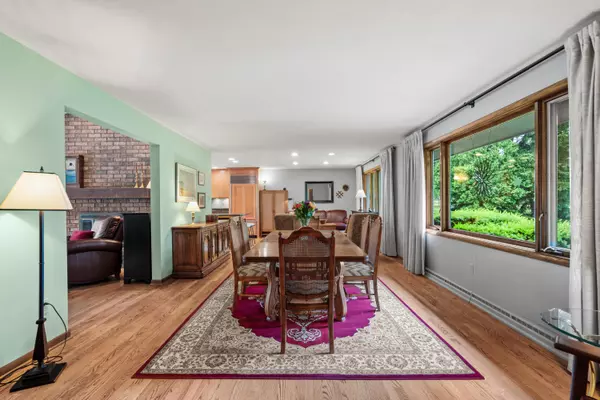Bought with Becker Stong Real Estate Group, Inc.
$635,000
$625,000
1.6%For more information regarding the value of a property, please contact us for a free consultation.
4609 Bluffside Dr Caledonia, WI 53402
3 Beds
2.5 Baths
2,908 SqFt
Key Details
Sold Price $635,000
Property Type Single Family Home
Listing Status Sold
Purchase Type For Sale
Square Footage 2,908 sqft
Price per Sqft $218
Subdivision River Bluff
MLS Listing ID 1882574
Sold Date 09/04/24
Style 1 Story
Bedrooms 3
Full Baths 2
Half Baths 1
Year Built 1976
Annual Tax Amount $7,222
Tax Year 2023
Lot Size 2.040 Acres
Acres 2.04
Lot Dimensions 2.04
Property Description
Custom Built Sprawling Ranch on 2 Acres in Caledonia with Frontage on the Root River! Open concept LR-DR combination w/ oak floors. Remodeled kitchen features granite counters, maple cabinets, huge center island and dinette bay. Warm FR w/ vaulted ceiling, brick FP and deck access. 3 bedrooms includes an adult suite w/ WI closet and updated bath. The office could be an optional 4th bedroom. Main floor laundry. Enjoy the gorgeous, heated sunroom addition that overlooks a 20 x 40 inground pool w/new liner. Huge rec room with bar includes the pool table. 2.5 car attached GA PLUS a 2-car detached GA w/ workshop, lift and separate electric. Big fenced yard great for kids and pets. Composite no maintenance deck and room to garden. A quiet, low traffic location in the Gifford School District.
Location
State WI
County Racine
Zoning Residential
Body of Water River
Rooms
Basement Crawl Space, Finished, Full, Sump Pump
Interior
Interior Features Cable TV Available, Kitchen Island, Natural Fireplace, Vaulted Ceiling(s), Walk-In Closet(s), Wet Bar, Wood or Sim. Wood Floors
Heating Natural Gas
Cooling Central Air, Forced Air
Flooring No
Appliance Dishwasher, Disposal, Dryer, Microwave, Oven, Range, Refrigerator, Washer, Water Softener Owned
Exterior
Exterior Feature Brick, Wood
Parking Features Electric Door Opener
Garage Spaces 3.5
Waterfront Description River
Accessibility Bedroom on Main Level, Full Bath on Main Level, Laundry on Main Level, Open Floor Plan, Stall Shower
Building
Lot Description Fenced Yard, Wooded
Water River
Architectural Style Ranch
Schools
Elementary Schools Gifford K-8
Middle Schools Gifford K-8
High Schools Horlick
School District Racine Unified
Read Less
Want to know what your home might be worth? Contact us for a FREE valuation!
Our team is ready to help you sell your home for the highest possible price ASAP

Copyright 2024 Multiple Listing Service, Inc. - All Rights Reserved






