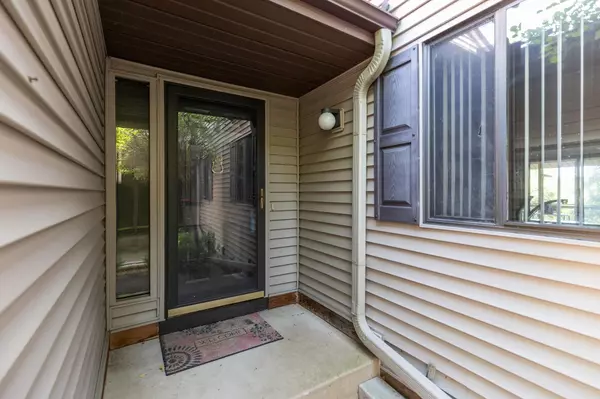$238,000
$235,000
1.3%For more information regarding the value of a property, please contact us for a free consultation.
113 South DR #B Circle Pines, MN 55014
2 Beds
3 Baths
1,730 SqFt
Key Details
Sold Price $238,000
Property Type Townhouse
Sub Type Townhouse Side x Side
Listing Status Sold
Purchase Type For Sale
Square Footage 1,730 sqft
Price per Sqft $137
Subdivision Glen Oaks Manor T H 4Th Add
MLS Listing ID 6484989
Sold Date 09/16/24
Bedrooms 2
Full Baths 1
Half Baths 1
Three Quarter Bath 1
HOA Fees $304/mo
Year Built 1987
Annual Tax Amount $2,592
Tax Year 2024
Contingent None
Lot Size 2,178 Sqft
Acres 0.05
Lot Dimensions 0.0400
Property Description
Check out this beauty! Are you looking for a townhome with a lot of space? This is the one! Hard to find multi-level w/ over 1700 sq ft! The main floor has an open concept kitchen (appliances 2017), living, & dining room. Large entry closet. Bathroom on every level. ½ bath on main level. Two generous sized bedrooms, laundry, full bath, & hot tub room w/ skylights are located upstairs (new carpet 2024). Primary bedroom has two closets. 2 car garage (drywall work 2024). Located in a neighborhood w/ scenic views, woods, & nature. Private backyard w/ a deck (main level) & lower level walk-out with a small patio. No neighbors behind. Furnace & A/C 2017 w/ Eco bee thermostat. Roof 2018. Lower level has finished ¾ bath, family room (recessed lighting 2024), unfinished office/room, & unfinished sq ft. You could finish for a LL suite. Close walk to Baldwin Park that includes a playground, field, rink & gardens. Rentals allowed (no max). See update sheet on MLS! Centennial school district.
Location
State MN
County Anoka
Zoning Residential-Single Family
Rooms
Basement Daylight/Lookout Windows, Finished, Concrete, Partially Finished, Storage Space, Walkout
Dining Room Breakfast Bar, Eat In Kitchen, Informal Dining Room, Living/Dining Room
Interior
Heating Forced Air
Cooling Central Air
Fireplaces Number 1
Fireplaces Type Decorative
Fireplace Yes
Appliance Dishwasher, Dryer, Exhaust Fan, Freezer, Gas Water Heater, Microwave, Range, Refrigerator, Washer
Exterior
Parking Features Attached Garage, Asphalt, Garage Door Opener, Other
Garage Spaces 2.0
Fence None
Pool None
Roof Type Age 8 Years or Less,Asphalt
Building
Lot Description Tree Coverage - Medium
Story Two
Foundation 720
Sewer City Sewer/Connected
Water City Water/Connected
Level or Stories Two
Structure Type Metal Siding,Vinyl Siding
New Construction false
Schools
School District Centennial
Others
HOA Fee Include Maintenance Structure,Hazard Insurance,Lawn Care,Maintenance Grounds,Professional Mgmt,Snow Removal
Restrictions Mandatory Owners Assoc,Pets - Cats Allowed,Pets - Dogs Allowed,Pets - Number Limit
Read Less
Want to know what your home might be worth? Contact us for a FREE valuation!
Our team is ready to help you sell your home for the highest possible price ASAP






