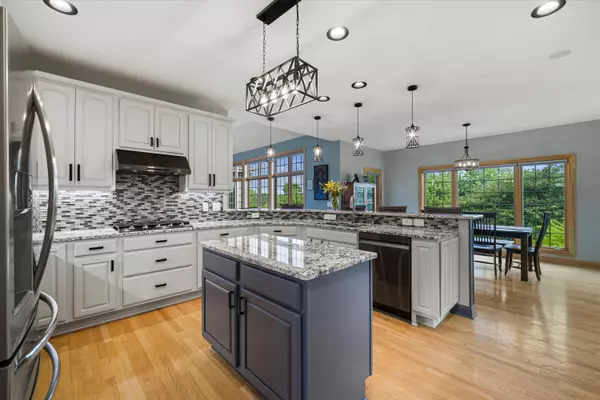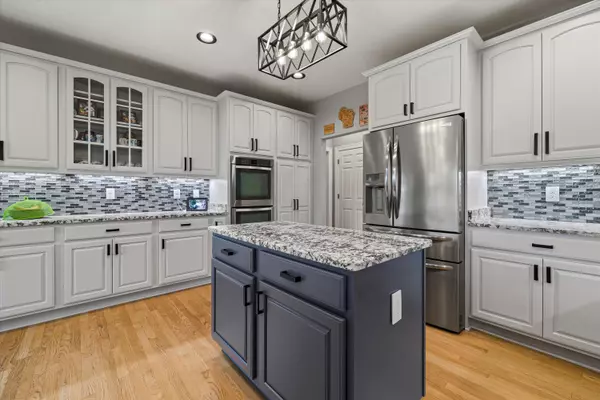Bought with Shorewest Realtors, Inc.
$1,150,000
$1,195,000
3.8%For more information regarding the value of a property, please contact us for a free consultation.
7245 W Overlook Ct Mequon, WI 53092
5 Beds
4.5 Baths
4,578 SqFt
Key Details
Sold Price $1,150,000
Property Type Single Family Home
Listing Status Sold
Purchase Type For Sale
Square Footage 4,578 sqft
Price per Sqft $251
Subdivision Highland Ridge
MLS Listing ID 1885055
Sold Date 10/11/24
Style 2 Story,Exposed Basement
Bedrooms 5
Full Baths 4
Half Baths 1
HOA Fees $83/ann
Year Built 2001
Annual Tax Amount $9,820
Tax Year 2022
Lot Size 2.780 Acres
Acres 2.78
Property Description
Discover the ultimate private lifestyle retreat on almost 3 lush acres in the exclusive Highland Ridge subdivision. This expansive home with multiple living areas is perfect for hosting & entertaining. The tiered landscaping features a stunning outdoor entertaining area, complete with gazebo for unforgettable BBQ evenings. Inside, this home has been extensively remodeled (see list) and meticulousley maintained. The main floor features an open-concept living space as well as a private office and the a primary suite. Upstairs three large bedrooms, each with walk-in closets and 2 baths. The finished lower level boasts two bars, an entertainment area, an additional guest bedroom, and a bathroom, making it the ideal space for entertaining friends & family. A truly extraordinary home.
Location
State WI
County Ozaukee
Zoning res
Rooms
Basement Full, Full Size Windows, Partially Finished, Poured Concrete, Shower, Sump Pump, Walk Out/Outer Door
Interior
Interior Features Cable TV Available, Central Vacuum, High Speed Internet, Kitchen Island, Natural Fireplace, Security System, Vaulted Ceiling(s), Walk-In Closet(s), Wood or Sim. Wood Floors
Heating Natural Gas
Cooling Central Air, Forced Air
Flooring No
Appliance Dishwasher, Disposal, Dryer, Microwave, Oven, Range, Refrigerator, Washer, Water Softener Owned
Exterior
Exterior Feature Fiber Cement, Stone
Garage Access to Basement, Electric Door Opener
Garage Spaces 3.5
Accessibility Bedroom on Main Level, Full Bath on Main Level, Laundry on Main Level, Open Floor Plan, Stall Shower
Building
Lot Description Cul-De-Sac
Architectural Style Colonial
Schools
High Schools Homestead
School District Mequon-Thiensville
Read Less
Want to know what your home might be worth? Contact us for a FREE valuation!
Our team is ready to help you sell your home for the highest possible price ASAP

Copyright 2024 Multiple Listing Service, Inc. - All Rights Reserved






