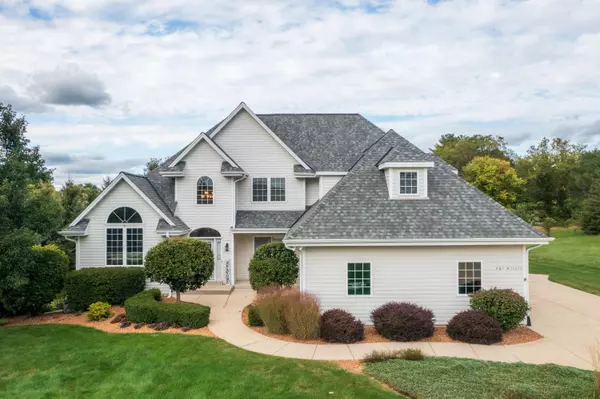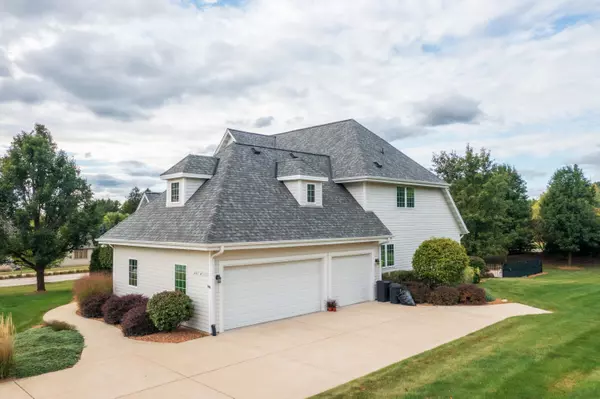Bought with EXP Realty, LLC~MKE
$645,000
$645,000
For more information regarding the value of a property, please contact us for a free consultation.
N67W34320 Jorgenson Ct Oconomowoc, WI 53066
4 Beds
2.5 Baths
3,000 SqFt
Key Details
Sold Price $645,000
Property Type Single Family Home
Listing Status Sold
Purchase Type For Sale
Square Footage 3,000 sqft
Price per Sqft $215
Subdivision Bay View Estates
MLS Listing ID 1893521
Sold Date 11/15/24
Style 2 Story,Exposed Basement
Bedrooms 4
Full Baths 2
Half Baths 1
HOA Fees $33/ann
Year Built 2004
Annual Tax Amount $5,239
Tax Year 2023
Lot Size 0.660 Acres
Acres 0.66
Property Description
Stately 4BR/2.5BA 3,000 sq. ft. residence on half acre + parcel in Bay View Estates and Arrowhead School District! Impressive curb appeal, incl. a new roof, gutters, landscape lighting, & manicured foliage sets the tone for the interior. Sprawling open concept features soaring vaulted ceilings, a well-equipped kitchen w/center island, under-cabinet lighting, walk-in pantry, & SS appliances. Expansive primary suite w/4-piece en-suite (incl. walk-in shower!). Upstairs catwalk to BRs 2-4 overlooks the main. Finish the exposed basement already plumbed to fit your needs! Phenomenal backyard offers patio, fire pit, & in-ground pool. Updates Incl: Carpeting In (2) BRs (2024); WiFi Thermostat (2024); Roof/Gutters (2023); Exterior Trim Paint (2021); Hardplank Floor (2020); HWH (2019); Pool (2017).
Location
State WI
County Waukesha
Zoning RES
Rooms
Basement Full, Full Size Windows, Poured Concrete, Stubbed for Bathroom, Walk Out/Outer Door
Interior
Interior Features Cable TV Available, Gas Fireplace, High Speed Internet, Kitchen Island, Pantry, Skylight, Vaulted Ceiling(s), Walk-In Closet(s), Wood or Sim. Wood Floors
Heating Natural Gas
Cooling Central Air, Radiant, Zoned Heating
Flooring Unknown
Appliance Dishwasher, Dryer, Other, Oven, Range, Refrigerator, Washer
Exterior
Exterior Feature Fiber Cement, Low Maintenance Trim
Parking Features Electric Door Opener
Garage Spaces 3.5
Accessibility Bedroom on Main Level, Full Bath on Main Level, Laundry on Main Level, Open Floor Plan
Building
Lot Description Corner Lot, Cul-De-Sac
Architectural Style Contemporary
Schools
Elementary Schools Stone Bank
High Schools Arrowhead
School District Arrowhead Uhs
Read Less
Want to know what your home might be worth? Contact us for a FREE valuation!
Our team is ready to help you sell your home for the highest possible price ASAP

Copyright 2024 Multiple Listing Service, Inc. - All Rights Reserved






