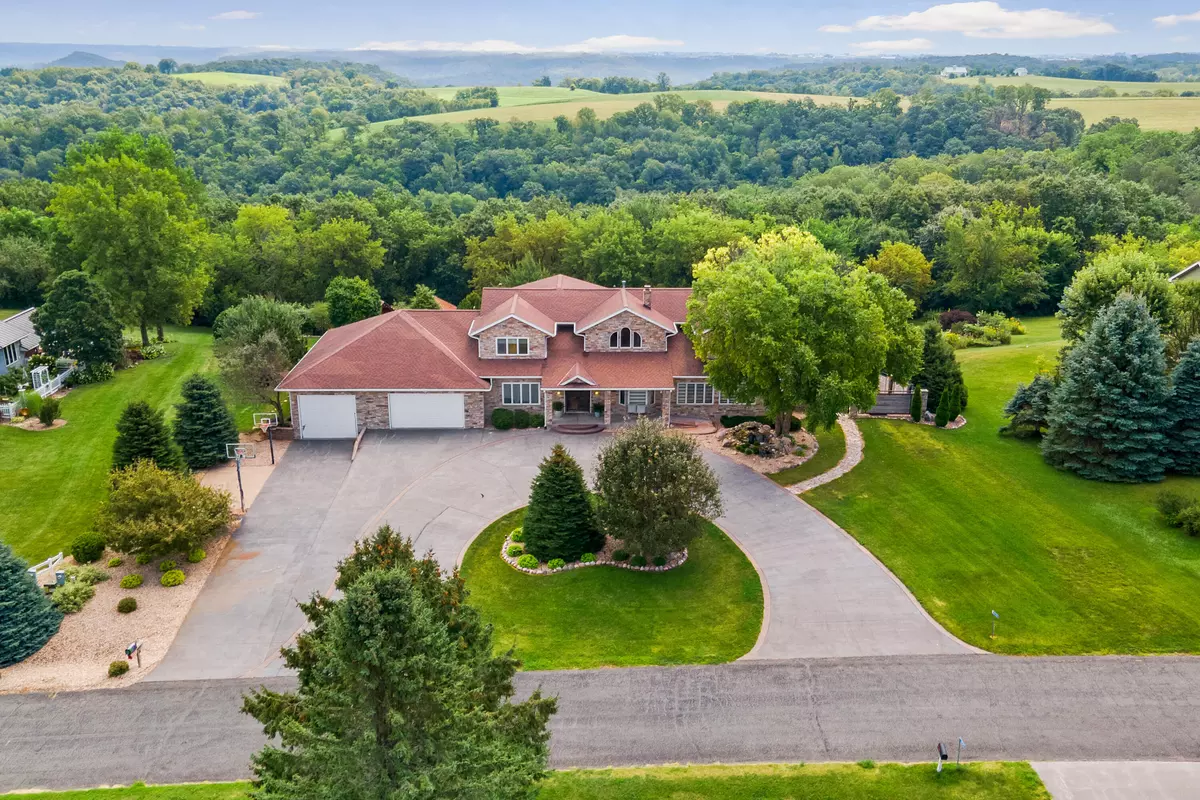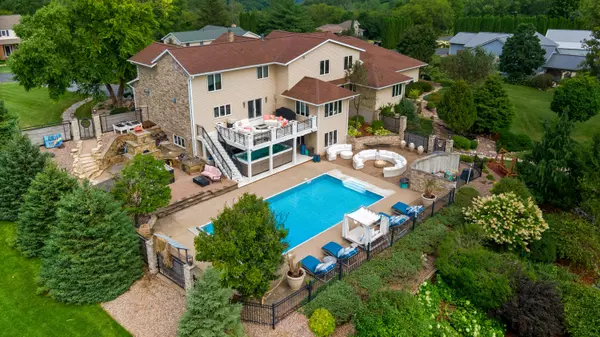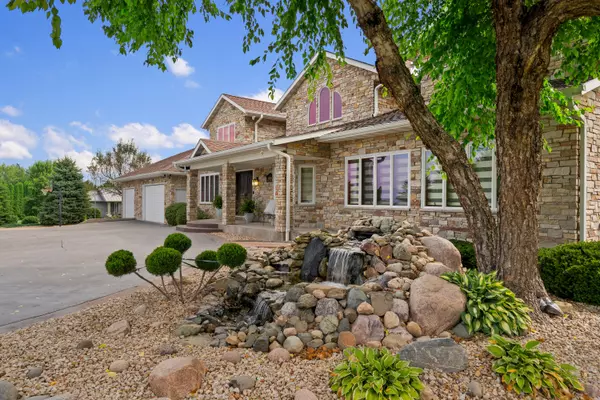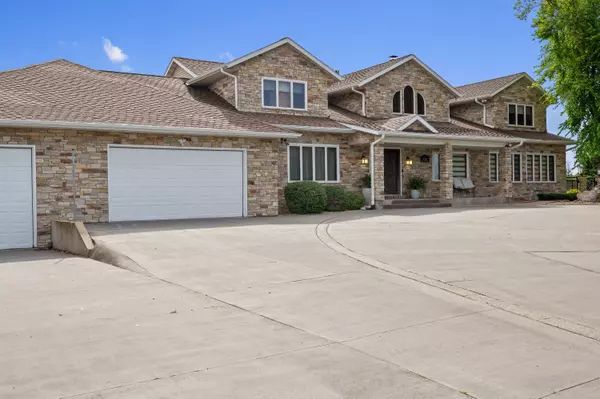Bought with RE/MAX Results
$1,090,000
$1,200,000
9.2%For more information regarding the value of a property, please contact us for a free consultation.
N2448 Three Town Rd Shelby, WI 54601
4 Beds
4.5 Baths
7,626 SqFt
Key Details
Sold Price $1,090,000
Property Type Single Family Home
Listing Status Sold
Purchase Type For Sale
Square Footage 7,626 sqft
Price per Sqft $142
Subdivision Highview Estates Addition
MLS Listing ID 1892856
Sold Date 11/15/24
Style 2 Story,Exposed Basement
Bedrooms 4
Full Baths 4
Half Baths 1
Year Built 1993
Annual Tax Amount $10,734
Tax Year 2023
Lot Size 6.600 Acres
Acres 6.6
Property Description
An opulent retreat where you're greeted by a grand 2-story foyer that sets the tone of this expansive home. The gourmet kitchen is a chef's dream, featuring high-end appliances & a wine cooler. Whether relaxing or entertaining this home has so much to offer. 4 spacious bedrooms- two are suites; one of which is on the main level. Built-in cabinets, shelves, and counters throughout the home add both functionality and style. The LL has more comfortable living areas, another full kitchen, natural fireplace, custom aquarium, dressing room, and a full bath complete w/ a clawfoot tub, heated floors. Outdoor amenities include an inground heated pool, kitchen w/ 2 pizza ovens and a lap pool/hot tub. The landscaped 6.6 acres boast water features, ponds, and terraced pathways to the gazebo & cabin.
Location
State WI
County La Crosse
Zoning Residential
Rooms
Basement Finished, Full, Full Size Windows, Shower, Walk Out/Outer Door
Interior
Interior Features Electric Fireplace, Gas Fireplace, Hot Tub, Kitchen Island, Natural Fireplace, Pantry, Sauna, Security System, Vaulted Ceiling(s), Walk-In Closet(s), Wood or Sim. Wood Floors
Heating Natural Gas
Cooling Central Air, Forced Air, Multiple Units
Flooring No
Appliance Dishwasher, Disposal, Dryer, Range, Refrigerator, Washer
Exterior
Exterior Feature Stone, Vinyl
Parking Features Electric Door Opener
Garage Spaces 5.0
Accessibility Bedroom on Main Level, Full Bath on Main Level, Laundry on Main Level, Stall Shower
Building
Architectural Style Cape Cod
Schools
Elementary Schools West Salem
Middle Schools West Salem
High Schools West Salem
School District West Salem
Read Less
Want to know what your home might be worth? Contact us for a FREE valuation!
Our team is ready to help you sell your home for the highest possible price ASAP

Copyright 2024 Multiple Listing Service, Inc. - All Rights Reserved






