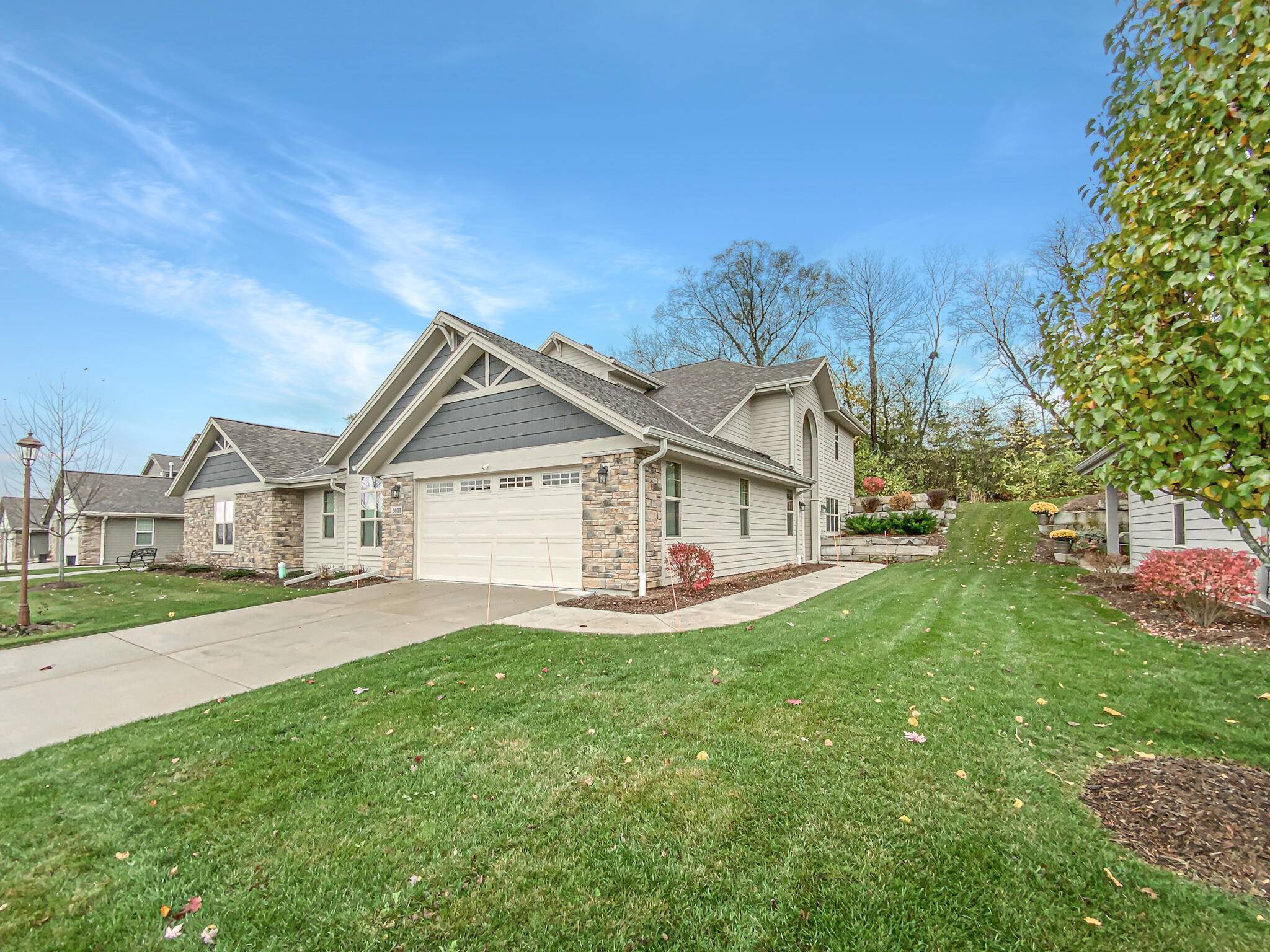Bought with Realty Executives Integrity~Brookfield
For more information regarding the value of a property, please contact us for a free consultation.
3611 Hawthorn Hill Dr Waukesha, WI 53188
Want to know what your home might be worth? Contact us for a FREE valuation!
Our team is ready to help you sell your home for the highest possible price ASAP
Key Details
Property Type Condo
Listing Status Sold
Purchase Type For Sale
Square Footage 2,799 sqft
Price per Sqft $183
MLS Listing ID 1904959
Sold Date 06/26/25
Style Side X Side
Bedrooms 3
Full Baths 2
Half Baths 1
Condo Fees $425
Year Built 2021
Annual Tax Amount $8,266
Tax Year 2023
Property Description
Welcome home to this beautifully unique 3BD/2.5BA condo in a great Waukesha location, close to Retzer Nature Center, the Waukesha Bypass & easy access to I94! Super cool floor plan w/2 story dining room/kitchen area, great natural light & extremely interesting architecture. Step into the nice & bright foyer w/a lofted den above! Great room is large yet cozy w/a beautiful gas fireplace, open to the kitchen w/a huge island, stunning granite counters, tons of cabinet space and a large pantry. In floor heat throughout main floor living space! Main floor master is oversized w/cathedral ceilings & a nicely appointed en suite bath- 2 sinks & walk in shower. Upstairs find a large second living area w/patio doors to quaint patio, along w/2 bedrooms, full bath & workout room/office/storage room!
Location
State WI
County Waukesha
Zoning Residential
Rooms
Basement None
Interior
Heating Natural Gas
Cooling Central Air, Forced Air, Radiant
Flooring No
Appliance Dishwasher, Dryer, Microwave, Oven, Range, Refrigerator, Washer, Water Softener Owned
Exterior
Exterior Feature Stone, Wood
Parking Features Private Garage
Garage Spaces 2.0
Amenities Available Common Green Space
Accessibility Bedroom on Main Level, Full Bath on Main Level, Laundry on Main Level, Level Drive, Open Floor Plan, Ramped or Level Entrance, Ramped or Level from Garage
Building
Unit Features Gas Fireplace,In-Unit Laundry,Kitchen Island,Loft,Pantry,Patio/Porch,Private Entry,Vaulted Ceiling(s),Walk-In Closet(s),Wood or Sim. Wood Floors
Entry Level 1.5 Story,2 Story
Schools
School District Waukesha
Others
Pets Allowed Y
Pets Allowed 2 Dogs OK, Cat(s) OK, Weight Restrictions
Read Less

Copyright 2025 Multiple Listing Service, Inc. - All Rights Reserved


