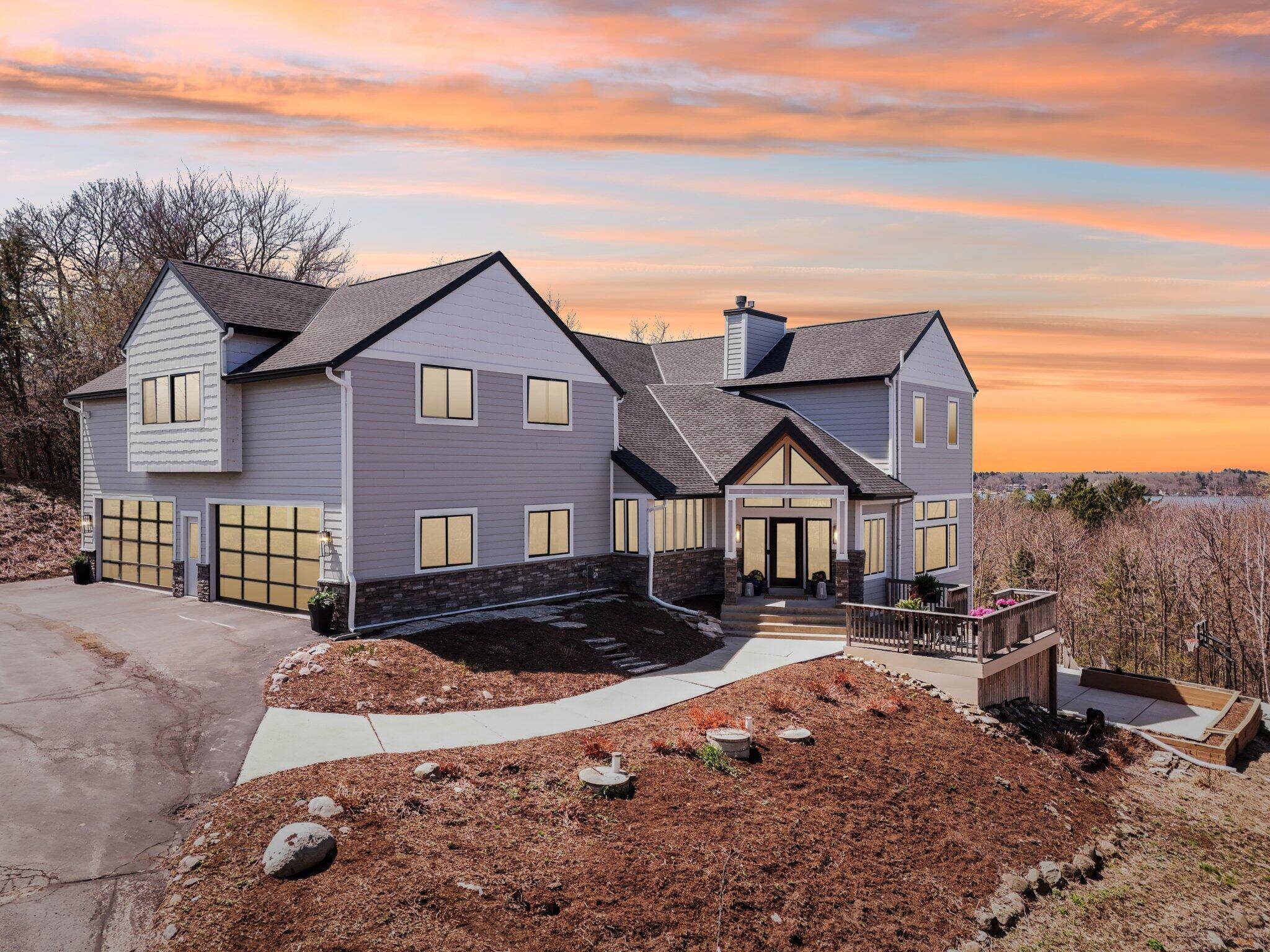Bought with Patrick Bolger Realty Group
For more information regarding the value of a property, please contact us for a free consultation.
5400 Highway 83 - Chenequa, WI 53029
Want to know what your home might be worth? Contact us for a FREE valuation!
Our team is ready to help you sell your home for the highest possible price ASAP
Key Details
Property Type Single Family Home
Listing Status Sold
Purchase Type For Sale
Square Footage 7,215 sqft
Price per Sqft $166
MLS Listing ID 1915486
Sold Date 07/07/25
Style 2 Story,Multi-Level
Bedrooms 6
Full Baths 3
Half Baths 1
Year Built 1997
Annual Tax Amount $7,612
Tax Year 2024
Lot Size 2.000 Acres
Acres 2.0
Lot Dimensions Wooded
Property Description
Stunning updated contemporary home set on 2 acres with breathtaking views of Pine Lake and sunsets!Remodeled kitchen and expansive dining area with new cabinetry, walk-in pantry, center island, bar & food staging areas and more! Living room boasts a floor to ceiling gas fireplace and the Family room has 2 story ceilings! Mud room with pet washing or plant station and cubbies. Upstairs you will find four bedrooms PLUS a huge bonus room with two additional bedrooms on either side. Primary Suite is AMAZING with fireplace, WIC, private bath and WOW lake views! Guest level or in law suite offers a second kitchen, full bath, bedroom and den. Finished basement with walk out to side patio. Pickleball or Basketball anyone? Full size sport court is for you! Welcome to Chenequa
Location
State WI
County Waukesha
Zoning Residentail
Rooms
Basement Block, Finished, Full, Full Size Windows, Radon Mitigation, Shower, Walk Out/Outer Door
Interior
Interior Features 2 or more Fireplaces, Cable TV Available, Gas Fireplace, High Speed Internet, Kitchen Island, Pantry, Simulated Wood Floors, Vaulted Ceiling(s), Walk-In Closet(s), Wood Floors
Heating Natural Gas
Cooling Central Air, Forced Air, Multiple Units
Flooring No
Appliance Cooktop, Dishwasher, Dryer, Microwave, Oven, Range, Refrigerator, Washer, Water Softener Owned
Exterior
Exterior Feature Fiber Cement, Stone
Parking Features Electric Door Opener
Garage Spaces 4.5
Accessibility Laundry on Main Level, Open Floor Plan, Ramped or Level from Garage, Stall Shower
Building
Lot Description Fenced Yard, View of Water, Wooded
Architectural Style Contemporary
Schools
Elementary Schools Swallow
High Schools Arrowhead
School District Arrowhead Uhs
Read Less

Copyright 2025 Multiple Listing Service, Inc. - All Rights Reserved


