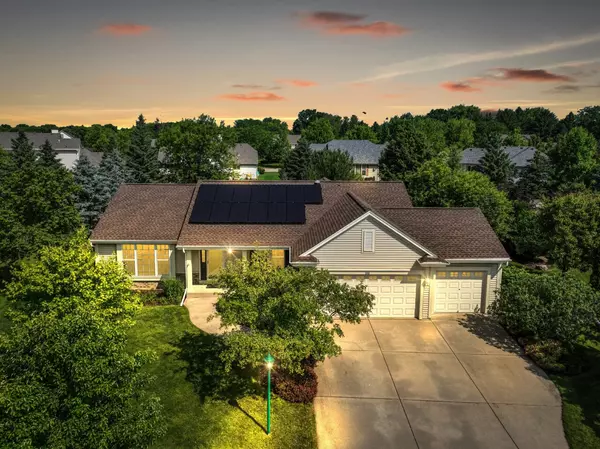Bought with Shorewest Realtors, Inc.
For more information regarding the value of a property, please contact us for a free consultation.
722 Bass Dr Waterford, WI 53185
Want to know what your home might be worth? Contact us for a FREE valuation!
Our team is ready to help you sell your home for the highest possible price ASAP
Key Details
Property Type Single Family Home
Listing Status Sold
Purchase Type For Sale
Square Footage 1,695 sqft
Price per Sqft $280
Subdivision Kettle Glen
MLS Listing ID 1923199
Sold Date 08/01/25
Style 1 Story
Bedrooms 3
Full Baths 2
HOA Fees $16/ann
Year Built 2004
Annual Tax Amount $6,255
Tax Year 2024
Lot Size 0.330 Acres
Acres 0.33
Property Description
First time on the market! This well-cared-for 3 bedroom, 2 bath open concept ranch in the desirable Kettle Glen neighborhood features bamboo floors, gas fireplace, and a kitchen with granite countertops and newer appliances. The sunny 4-season room is perfect for an office or retreat. The master suite offers an updated bath with a walk-in shower. The basement is a blank canvas--stubbed for a 3rd bath and ready for your ideas. Enjoy a private, level beautifully landscaped backyard with a deck ideal for morning coffee or evening drinks. A rare find in a sought-after location! New roof and solar panels ('22) ensure cheaper utilities making this an even more financially sound investment! Schedule your showing today before this GEM is gone! HOME WARRANTY INCLUDED!
Location
State WI
County Racine
Zoning RES
Rooms
Basement 8+ Ceiling, Full, Poured Concrete, Stubbed for Bathroom, Sump Pump
Interior
Interior Features Cable TV Available, Gas Fireplace, High Speed Internet, Kitchen Island, Pantry, Vaulted Ceiling(s), Walk-In Closet(s), Wood Floors
Heating Natural Gas
Cooling Central Air, Forced Air
Flooring No
Appliance Dishwasher, Disposal, Microwave, Oven, Range, Refrigerator, Water Softener Owned
Exterior
Exterior Feature Brick, Vinyl
Parking Features Electric Door Opener
Garage Spaces 3.0
Accessibility Bedroom on Main Level, Full Bath on Main Level, Laundry on Main Level, Open Floor Plan, Ramped or Level Entrance, Stall Shower
Building
Lot Description Sidewalk, Wooded
Architectural Style Ranch
Schools
Middle Schools Fox River
High Schools Waterford
School District Waterford Graded J1
Read Less

Copyright 2025 Multiple Listing Service, Inc. - All Rights Reserved


