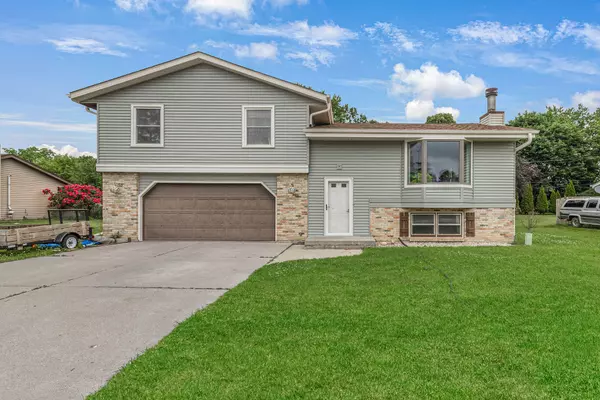Bought with Shorewest Realtors, Inc.
For more information regarding the value of a property, please contact us for a free consultation.
214 E Monroe Ave Hartford, WI 53027
Want to know what your home might be worth? Contact us for a FREE valuation!
Our team is ready to help you sell your home for the highest possible price ASAP
Key Details
Property Type Single Family Home
Listing Status Sold
Purchase Type For Sale
Square Footage 1,726 sqft
Price per Sqft $195
MLS Listing ID 1923173
Sold Date 08/06/25
Style Tri-Level
Bedrooms 3
Full Baths 1
Half Baths 1
Year Built 1983
Annual Tax Amount $2,719
Tax Year 2024
Lot Size 0.270 Acres
Acres 0.27
Property Description
This 3BR, 1.5BA tri-level offers a spacious, functional layout with a blend of thoughtful updates and opportunities for your finishing touches. The main level features updated flooring, lighting, and a kitchen with quartz countertops, island sink, and newer cabinetry. The full bath includes tile finishes and updated fixtures. All bedrooms have ceiling fans, and the lower level features a rec room with natural fireplace and kids climbing wall, a half bath, and a flexible den with built-in shelving which had been used as a home office. Exterior updates include newer vinyl siding, roof, soffits, and fascia. An XL attached garage easily fits two cars plus a workshop. Set on a .27-acre lot near schools and Veterans Memorial Park with pool, trails, and ballfields.
Location
State WI
County Washington
Zoning RS4
Rooms
Basement Finished, Full, Sump Pump
Interior
Interior Features Cable TV Available, High Speed Internet, Kitchen Island, Natural Fireplace, Simulated Wood Floors, Wood Floors
Heating Natural Gas
Cooling Forced Air
Flooring No
Appliance Dishwasher, Dryer, Microwave, Oven, Refrigerator, Washer
Exterior
Exterior Feature Low Maintenance Trim, Vinyl
Parking Features Built-in under Home, Electric Door Opener
Garage Spaces 2.5
Accessibility Open Floor Plan
Building
Architectural Style Colonial
Schools
Middle Schools Central
High Schools Hartford
School District Hartford J1
Read Less

Copyright 2025 Multiple Listing Service, Inc. - All Rights Reserved


