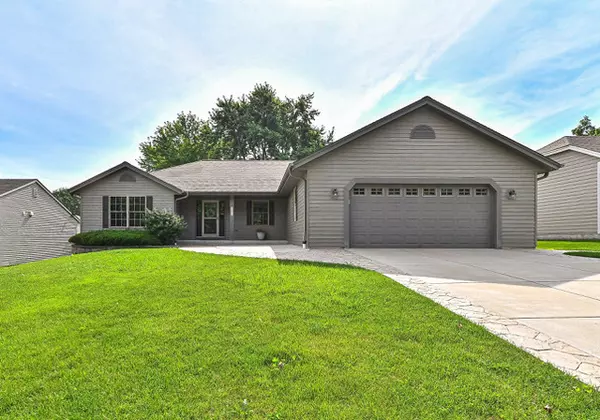Bought with Keller Williams Realty-Milwaukee Southwest
For more information regarding the value of a property, please contact us for a free consultation.
4232 S 95th St Greenfield, WI 53228
Want to know what your home might be worth? Contact us for a FREE valuation!
Our team is ready to help you sell your home for the highest possible price ASAP
Key Details
Property Type Single Family Home
Listing Status Sold
Purchase Type For Sale
Square Footage 1,907 sqft
Price per Sqft $254
MLS Listing ID 1926943
Sold Date 08/18/25
Style 1 Story
Bedrooms 3
Full Baths 2
Year Built 2008
Annual Tax Amount $8,263
Tax Year 2024
Lot Size 9,583 Sqft
Acres 0.22
Property Description
Welcome to this beautifully maintained ranch on a quiet cul-de-sac in Greenfield's Whitnall School District. Built in 2008, this 3 bedroom, 2 bath home offers 1,907 sq ft of open living space. Enjoy vaulted ceilings and a cozy gas fireplace in the living room, plus a spacious kitchen with a walk-in pantry. The main floor laundry/mudroom adds everyday convenience. The primary suite features a walk-in closet for ample storage. The large unfinished basement offers 9 ft ceilings, ready for your ideas. Additional highlights include central vac, a deck with retractable awning, Leaf Guards, and a shed on a concrete slab. A wonderful opportunity to own a beautifully cared-for property in a peaceful neighborhood!
Location
State WI
County Milwaukee
Zoning Res
Rooms
Basement 8+ Ceiling, Full, Poured Concrete, Sump Pump
Interior
Interior Features Central Vacuum, Gas Fireplace, Pantry, Vaulted Ceiling(s), Walk-In Closet(s)
Heating Natural Gas
Cooling Central Air, Forced Air
Flooring No
Appliance Dishwasher, Dryer, Microwave, Other, Oven, Range, Refrigerator, Washer
Exterior
Exterior Feature Vinyl
Parking Features Electric Door Opener
Garage Spaces 2.5
Accessibility Bedroom on Main Level, Full Bath on Main Level, Laundry on Main Level, Open Floor Plan, Stall Shower
Building
Lot Description Cul-De-Sac
Architectural Style Ranch
Schools
Middle Schools Whitnall
High Schools Whitnall
School District Whitnall
Read Less

Copyright 2025 Multiple Listing Service, Inc. - All Rights Reserved


