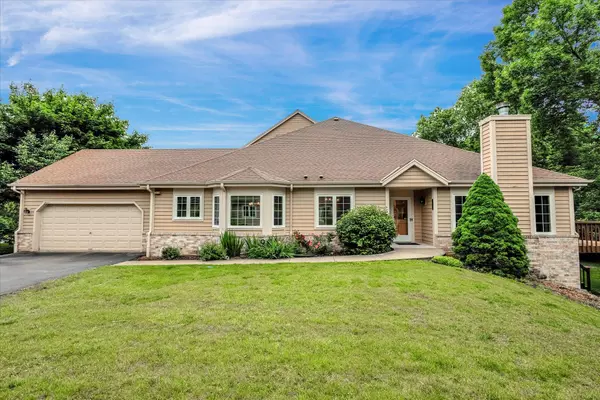Bought with List2Sell, LLC
For more information regarding the value of a property, please contact us for a free consultation.
2855 River Birch Dr Unit D Brookfield, WI 53045
Want to know what your home might be worth? Contact us for a FREE valuation!
Our team is ready to help you sell your home for the highest possible price ASAP
Key Details
Property Type Condo
Listing Status Sold
Purchase Type For Sale
Square Footage 2,478 sqft
Price per Sqft $213
MLS Listing ID 1923738
Sold Date 08/22/25
Style Ranch
Bedrooms 3
Full Baths 3
Condo Fees $600
Year Built 1998
Annual Tax Amount $5,553
Tax Year 2024
Property Description
Rare opportunity to own a 3 BR, 3 full bath spacious Ranch end unit with 17 windows & 2 sets of sliding glass doors! This well maintained unit offers a Liv Rm w/patio doors leading to the deck overlooking a private wooded backdrop where you can enjoy serenity & nature. The dine rm has newer flooring that carries into the hall & 2nd BR. Primary BR has a vaulted ceiling, a walk-in closet & BA w/jetted soaking tub & tiled shower. KIT offers HWF's, granite counters & a high grade vented exhaust system for the chef. Updates include triple pane windows & patio doors (new in '22) new paint, lighting & newer water heater. Walk-out LL includes extra living space w/family rm, bedroom & full bath. There is a BIG storage area for all those extra things, or a great spot for workshop or craft rm
Location
State WI
County Waukesha
Zoning RES
Rooms
Basement 8+ Ceiling, Full, Partially Finished, Poured Concrete, Walk Out/Outer Door
Interior
Heating Natural Gas
Cooling Central Air, Forced Air
Flooring No
Appliance Dishwasher, Dryer, Microwave, Oven, Range, Refrigerator, Washer, Water Softener Owned
Exterior
Exterior Feature Brick, Wood
Parking Features Opener Included, Private Garage, Surface
Garage Spaces 2.5
Amenities Available None
Accessibility Bedroom on Main Level, Full Bath on Main Level, Laundry on Main Level
Building
Unit Features Balcony,Cable TV Available,Central Vacuum,Gas Fireplace,High Speed Internet,In-Unit Laundry,Patio/Porch,Private Entry,Walk-In Closet(s),Wood or Sim. Wood Floors
Entry Level 1 Story,End Unit
Schools
Elementary Schools Burleigh
Middle Schools Pilgrim Park
High Schools Brookfield East
School District Elmbrook
Others
Pets Allowed Y
Pets Allowed 1 Dog OK, Cat(s) OK, Small Pets OK
Read Less

Copyright 2025 Multiple Listing Service, Inc. - All Rights Reserved



