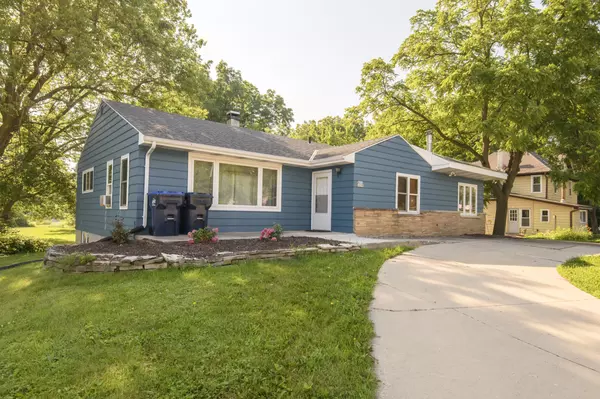Bought with Badger Realty Team - Greenfield
For more information regarding the value of a property, please contact us for a free consultation.
W232N6308 Waukesha St Sussex, WI 53089
Want to know what your home might be worth? Contact us for a FREE valuation!
Our team is ready to help you sell your home for the highest possible price ASAP
Key Details
Property Type Single Family Home
Listing Status Sold
Purchase Type For Sale
Square Footage 2,417 sqft
Price per Sqft $140
MLS Listing ID 1926609
Sold Date 08/25/25
Style 1 Story,Exposed Basement
Bedrooms 3
Full Baths 2
Half Baths 1
Year Built 1956
Annual Tax Amount $3,494
Tax Year 2024
Lot Size 0.460 Acres
Acres 0.46
Property Description
Welcome to this spacious and well-maintained single-family ranch nestled on a generous .457-acre lot in the heart of Sussex, WI. With 3 comfortable bedrooms and 1.5 baths on the main level. Step inside to find a warm and inviting living room, a cozy family room, and a bright kitchen ready for your culinary creativity. The main level laundry adds extra convenience for everyday living. The walk-out lower level expands your living space with a versatile den, a large rec room, a built-in bar, and an additional full bathroom -- perfect for entertaining, working from home, or accommodating guests. The property offers ample outdoor space as well for gardening, play, or future expansion. Don't miss the opportunity to make this well-loved home your own!
Location
State WI
County Waukesha
Zoning Res
Rooms
Basement Finished, Full, Full Size Windows, Shower, Walk Out/Outer Door
Interior
Interior Features Cable TV Available, Free Standing Stove, High Speed Internet, Pantry, Wood Floors
Heating Natural Gas
Cooling Forced Air
Flooring No
Appliance Dishwasher, Dryer, Oven, Range, Refrigerator, Washer
Exterior
Exterior Feature Wood
Parking Features Built-in under Home
Garage Spaces 1.0
Accessibility Bedroom on Main Level, Full Bath on Main Level, Laundry on Main Level, Ramped or Level from Garage, Stall Shower
Building
Architectural Style Ranch
Schools
Middle Schools Templeton
High Schools Hamilton
School District Hamilton
Read Less

Copyright 2025 Multiple Listing Service, Inc. - All Rights Reserved



