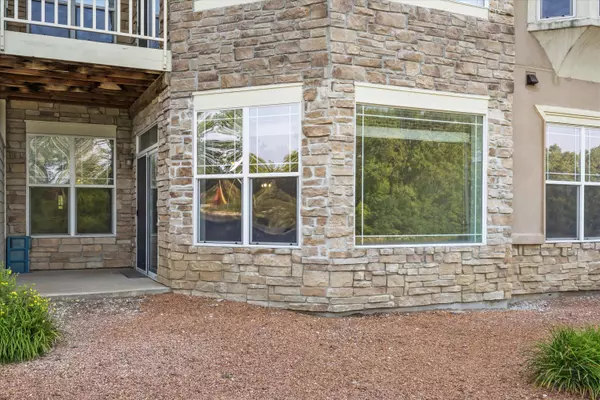Bought with RE/MAX Lakeside-North
For more information regarding the value of a property, please contact us for a free consultation.
6955 S Riverwood Blvd Unit A03 Franklin, WI 53132
Want to know what your home might be worth? Contact us for a FREE valuation!
Our team is ready to help you sell your home for the highest possible price ASAP
Key Details
Property Type Condo
Listing Status Sold
Purchase Type For Sale
Square Footage 1,269 sqft
Price per Sqft $149
MLS Listing ID 1930882
Sold Date 08/28/25
Style Midrise: 3-5 Stories
Bedrooms 2
Full Baths 2
Condo Fees $390
Year Built 2004
Annual Tax Amount $3,066
Tax Year 2024
Property Description
If you're ready to stop renting, then this is the condo for you! Located near all conveniences, this one floor unit offers space, security & the opportunity to bring your design skills to life! The unit features a galley style kitchen which flows into the in-unit laundry room that is also great for storage! The open living room area also includes space for a dining table or meals can be enjoyed at the convenient breakfast bar! The MBR features a fabulous walk-in closet and full bath with shower stall. The second bedroom is a great size & includes two closets & is right off the second bathroom! Enjoy warm summer nights outside on your patio, looking over the serene pond. The unit includes one garage parking space and the building is secure with intercom system. Schedule your showing today!
Location
State WI
County Milwaukee
Zoning RES
Rooms
Basement None
Interior
Heating Natural Gas
Cooling Central Air, Forced Air
Flooring No
Appliance Dishwasher, Dryer, Microwave, Oven, Range, Refrigerator, Washer
Exterior
Exterior Feature Aluminum Siding, Stone
Parking Features Underground
Garage Spaces 1.0
Amenities Available Elevator(s), Near Public Transit
Waterfront Description Pond
Water Access Desc Pond
Accessibility Bedroom on Main Level, Full Bath on Main Level, Laundry on Main Level, Open Floor Plan
Building
Unit Features Cable TV Available,High Speed Internet,In-Unit Laundry,Patio/Porch,Walk-In Closet(s)
Entry Level 1 Story
Water Pond
Schools
High Schools Oak Creek
School District Oak Creek-Franklin Joint
Others
Pets Allowed Y
Pets Allowed 1 Dog OK, Cat(s) OK, Height Restrictions
Read Less

Copyright 2025 Multiple Listing Service, Inc. - All Rights Reserved



