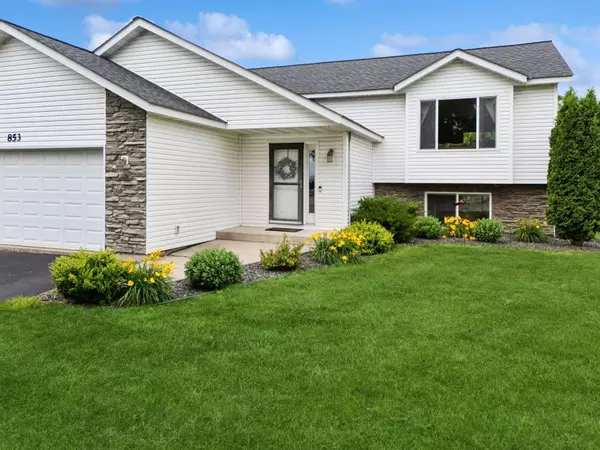For more information regarding the value of a property, please contact us for a free consultation.
853 Texas CT NW Hutchinson, MN 55350
Want to know what your home might be worth? Contact us for a FREE valuation!
Our team is ready to help you sell your home for the highest possible price ASAP
Key Details
Property Type Single Family Home
Sub Type Single Family Residence
Listing Status Sold
Purchase Type For Sale
Square Footage 2,155 sqft
Price per Sqft $155
Subdivision Park Meadows
MLS Listing ID 6739756
Sold Date 08/29/25
Bedrooms 5
Full Baths 2
Year Built 2006
Annual Tax Amount $4,664
Tax Year 2025
Contingent None
Lot Size 0.340 Acres
Acres 0.34
Lot Dimensions 49x181x156x117
Property Sub-Type Single Family Residence
Property Description
This functional and well-built split-level home sits at the end of a quiet cul-de-sac with a big fenced backyard in convenient location. Inside, you'll find a spacious floor plan with vaulted ceiling, paneled doors, nice woodwork and trim, and a bright kitchen that features custom cabinets, granite countertops, a center island, and stainless-steel appliances. Spacious living room with large window for natural light plus dining room has a patio door that walks out to the deck. There are three bedrooms and a full bath all on one level, plus two more bedrooms and a second full bath downstairs. The comfortable lower-level family room has a corner gas fireplace and a sliding door that walks out to the backyard.
Outside, you'll love the handy storage shed and the two-car garage with built-in cabinets—plenty of storage space for tools, toys, and gear. Landscaping has been freshened up, and there's a newer central A/C to keep things cool this summer! Move in and enjoy!
Location
State MN
County Mcleod
Zoning Residential-Single Family
Rooms
Basement Daylight/Lookout Windows, Drain Tiled, Finished, Full, Sump Basket, Sump Pump, Walkout
Dining Room Kitchen/Dining Room, Living/Dining Room
Interior
Heating Forced Air
Cooling Central Air
Fireplaces Number 1
Fireplaces Type Family Room, Gas
Fireplace Yes
Appliance Dishwasher, Disposal, Dryer, Gas Water Heater, Microwave, Range, Refrigerator, Stainless Steel Appliances, Washer
Exterior
Parking Features Attached Garage, Asphalt, Finished Garage, Garage Door Opener
Garage Spaces 2.0
Fence Chain Link
Roof Type Age 8 Years or Less
Building
Lot Description Many Trees
Story Split Entry (Bi-Level)
Foundation 1108
Sewer City Sewer/Connected
Water City Water/Connected
Level or Stories Split Entry (Bi-Level)
Structure Type Brick/Stone,Vinyl Siding
New Construction false
Schools
School District Hutchinson
Read Less






