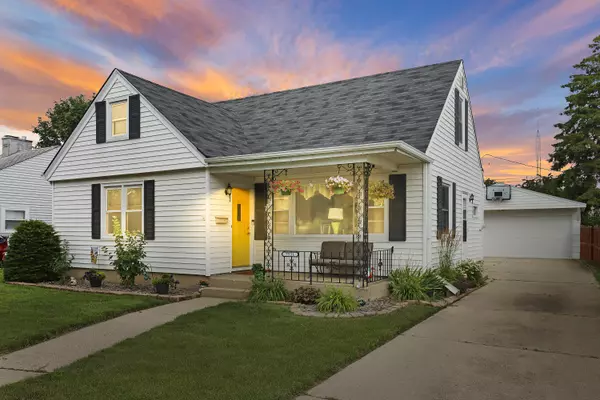Bought with Gauss House Realty
For more information regarding the value of a property, please contact us for a free consultation.
7531 33rd Ave Kenosha, WI 53142
Want to know what your home might be worth? Contact us for a FREE valuation!
Our team is ready to help you sell your home for the highest possible price ASAP
Key Details
Property Type Single Family Home
Listing Status Sold
Purchase Type For Sale
Square Footage 1,643 sqft
Price per Sqft $173
MLS Listing ID 1927270
Sold Date 09/05/25
Style 1.5 Story
Bedrooms 2
Full Baths 1
Half Baths 1
Year Built 1951
Annual Tax Amount $4,239
Tax Year 2024
Lot Size 6,098 Sqft
Acres 0.14
Lot Dimensions 50 x 118
Property Description
Welcome home to this Cape Cod, offering the perfect blend of character and versatility. With 2 beds and 1.5 baths, this home is ideal for comfortable living. Step inside to discover a formal dining space that leads to an open-concept layout, featuring the kitchen, a breakfast area, and a cozy living room. The covered front porch adds instant curb appeal and a welcoming feel. The full basement expands your living space with a possible third bedroom or office, a bar for entertaining, a dedicated laundry room, and even a workshop for hobbies or projects all with plenty of storage. Enjoy seamless indoor-outdoor living with sliding glass doors that lead to the deck that overlooks the backyard, perfect for grilling or relaxing on summer days. A 2.5-car detached garage rounds out this beauty!
Location
State WI
County Kenosha
Zoning Res
Rooms
Basement Finished, Full
Interior
Interior Features Cable TV Available, High Speed Internet
Heating Natural Gas
Cooling Central Air, Forced Air
Flooring Unknown
Appliance Dishwasher, Disposal, Dryer, Other, Oven, Range, Refrigerator, Washer
Exterior
Exterior Feature Vinyl
Parking Features Electric Door Opener
Garage Spaces 2.5
Accessibility Bedroom on Main Level, Full Bath on Main Level, Level Drive, Open Floor Plan
Building
Lot Description Sidewalk
Architectural Style Cape Cod
Schools
Elementary Schools Roosevelt
Middle Schools Lance
High Schools Tremper
School District Kenosha
Read Less

Copyright 2025 Multiple Listing Service, Inc. - All Rights Reserved



